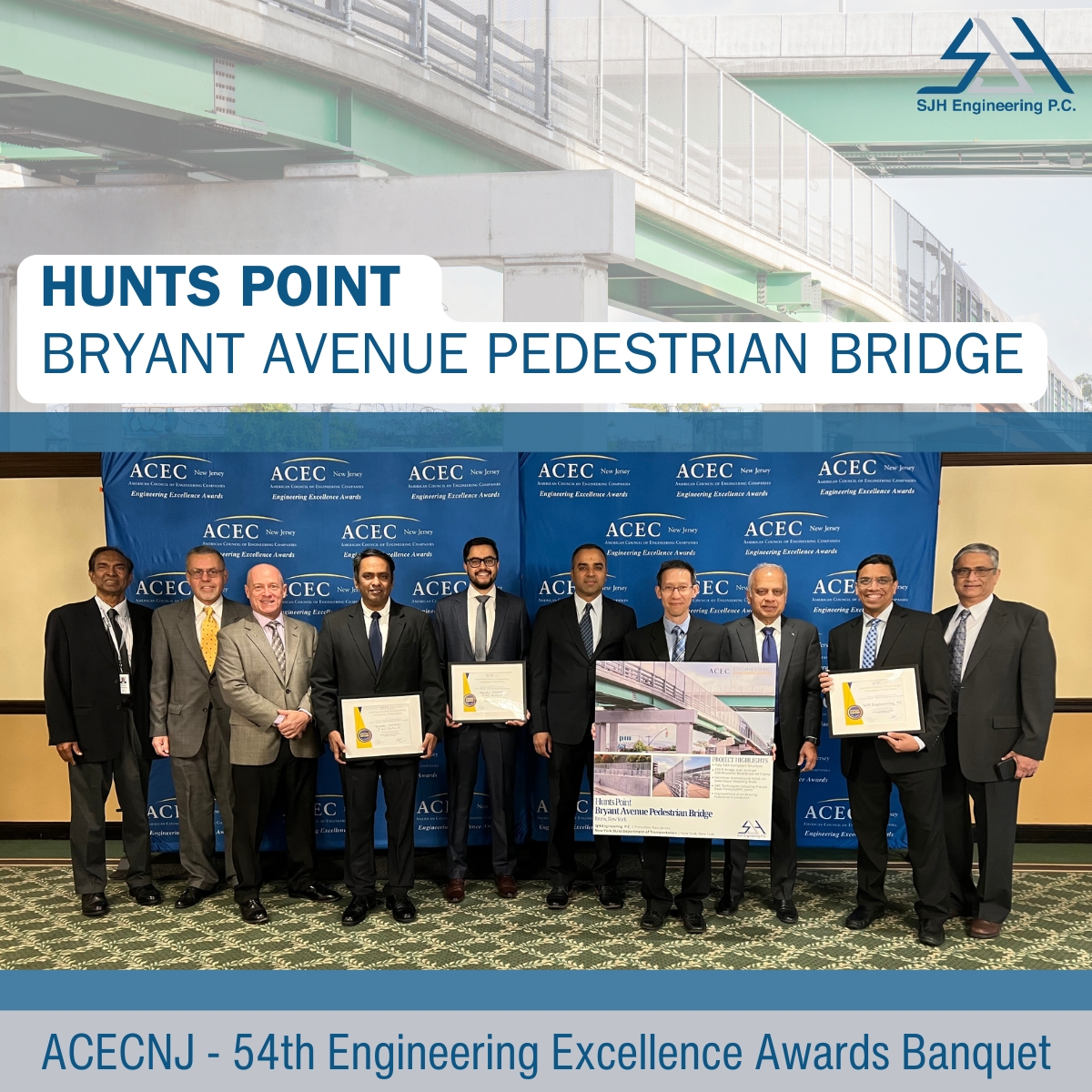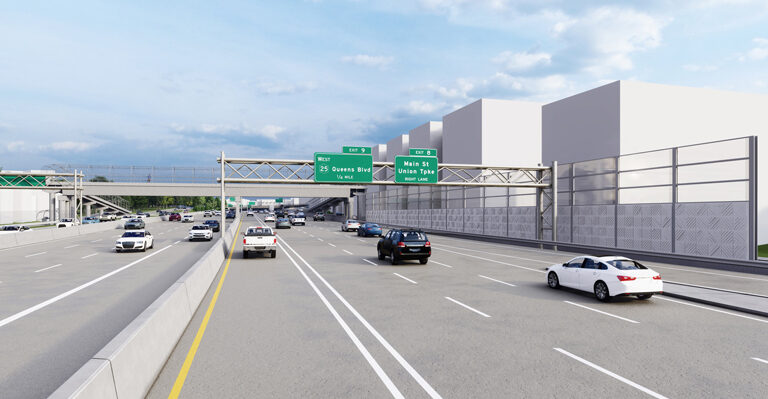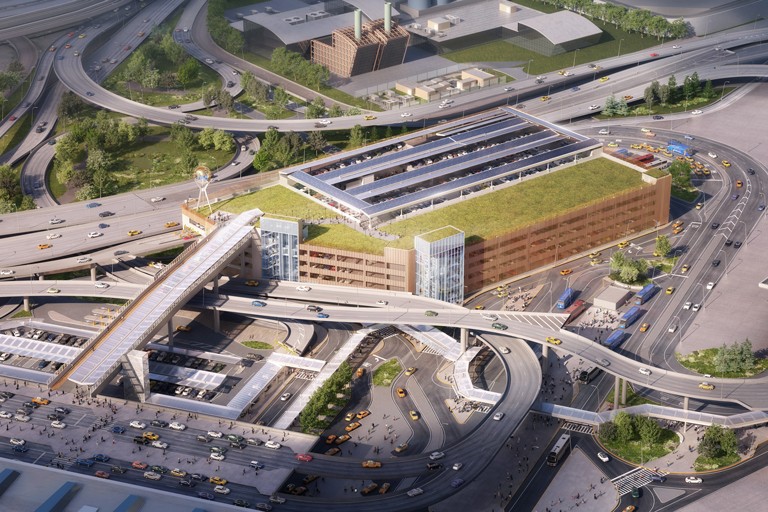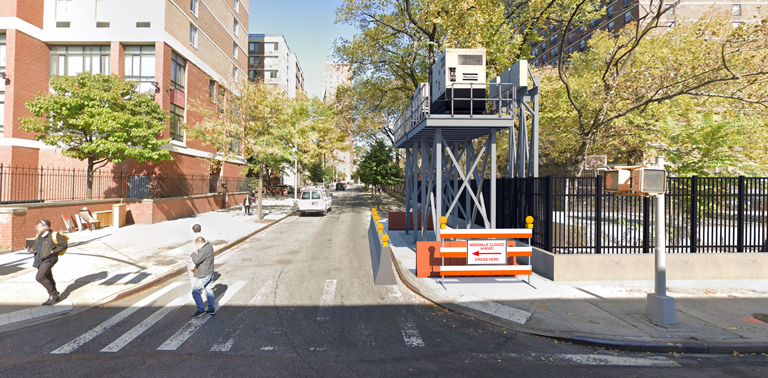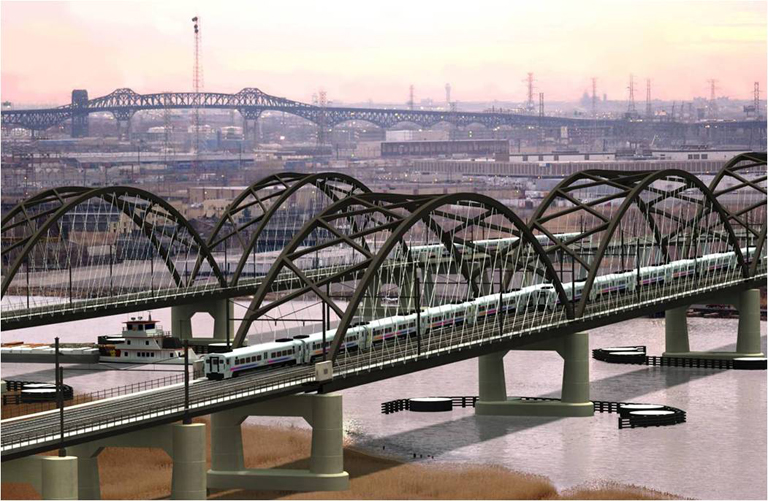
Van Wyck Expressway
PROJECT OWNER
LOCATION
CLIENT(s)
SERVICES PROVIDED
This $804 million design-build project involved constructing one (1) additional travel lane in each direction of the Van Wyck Expressway between the Kew Gardens Interchange and JFK Airport, reconstructing and relocating exit and entrance ramps within the project limits, and constructing/reconstructing nine (9) bridges to accommodate the mainline widening. SJH was responsible for the design of the following:
-
Four (4) bridges:
-
VWE NB and SB over North Federal Circle (BIN 5522079) – Widening
-
VWE SB over SB Main Street (BIN 1076449) – Widening
-
86th Avenue Pedestrian Bridge over VWE (BIN 1055720) – Reconstruction
-
Nassau Expressway (NEN2) over VWE SB (BIN 1075720) – Replacement
-
-
Forty-four (44) overhead sign structures, including twenty-four (24) span-type, twenty (20) cantilever sign structures, and nineteen (19) bridge-mounted signs
-
Permanent and temporary street lighting throughout the project area
SJH’s bridge designs followed RFP requirements and AASHTO LRFD methodology. Extensive analysis was conducted at the North Federal Circle and Main Street bridges to confirm whether the existing bearings could handle the thermal movement of the widened deck or if replacement was required. The pedestrian bridge reconstruction involved designing for the relocation of a pier. The NEN2 bridge featured a semi-integral abutment design. All bridges were modeled and analyzed in CSiBridge, with design details following NYSDOT guidelines and standards.
Many of the sign structures were non-standard and required structural modeling and analysis using STAADPro. Due to geometry constraints, special details were developed for the pedestal above the drilled shafts to accommodate the median barrier transitions.
The street lighting design involved extensive coordination with NYCDOT-Division of Street Lighting. The temporary lighting design was coordinated extensively with the contractor to align with their construction staging. In addition to lighting, SJH’s efforts included the design of new control cabinets, junction boxes, conduits, and wiring. Lighting calculations were performed using AGi32 in compliance with NYCDOT standards.
SJH developed design packages for Definitive Design, Interim Design, Final Design, and Released for Construction. The team coordinated design efforts with Civil, Geotechnical, and Utilities/ITS disciplines on an aggressive timeframe to meet the contractor’s schedule.
RELATED PROJECTS

