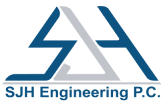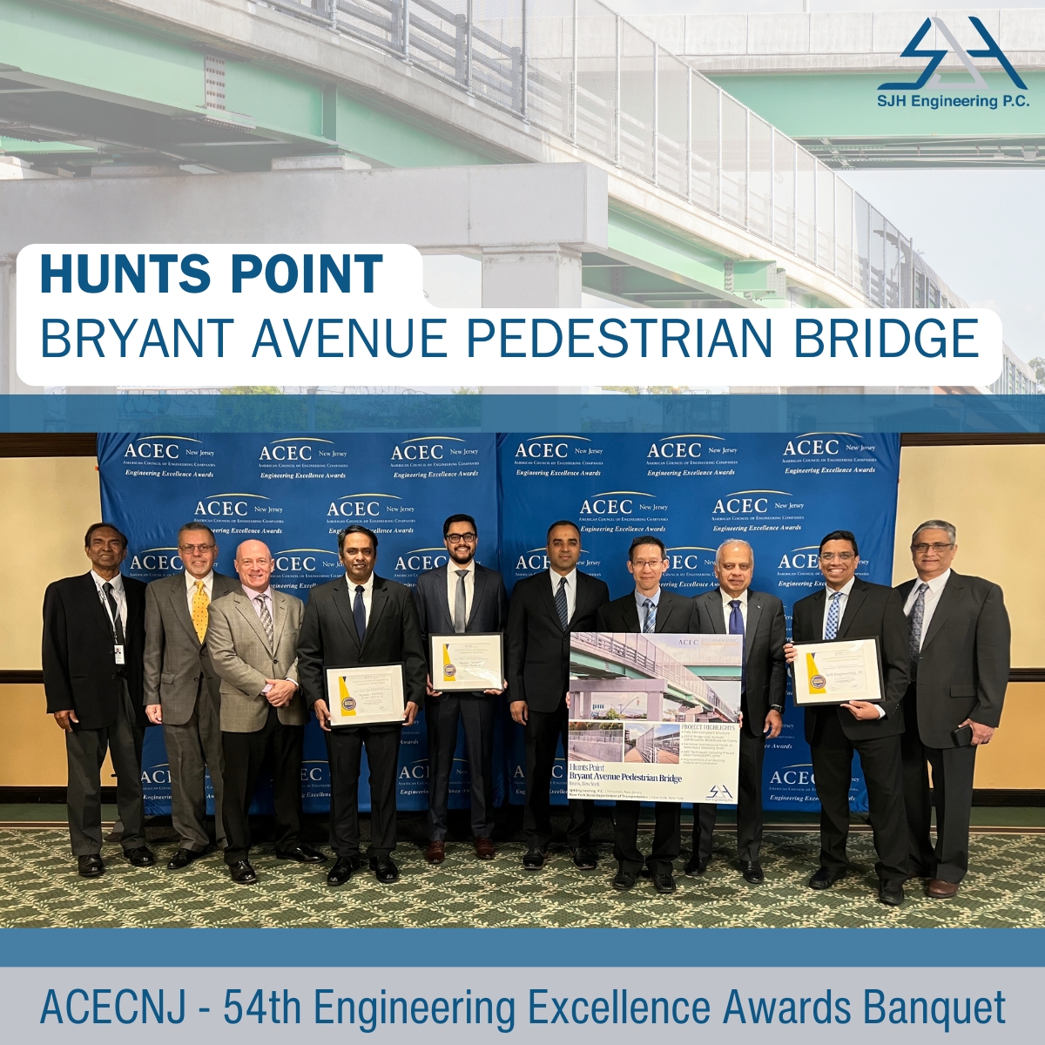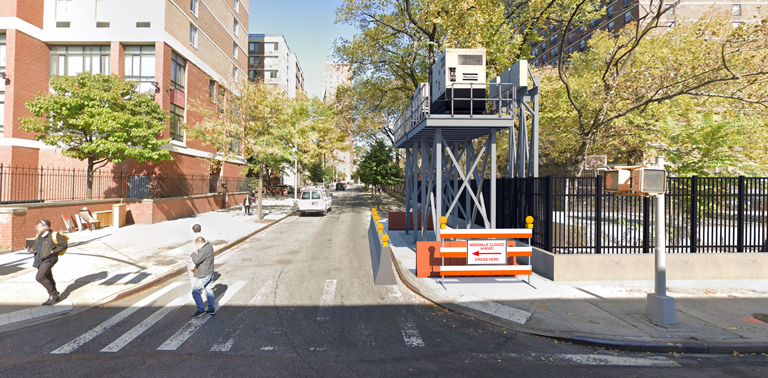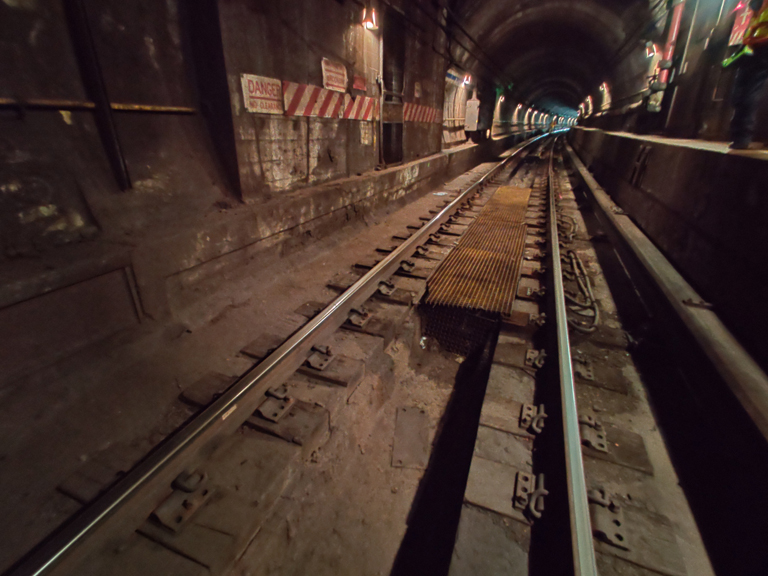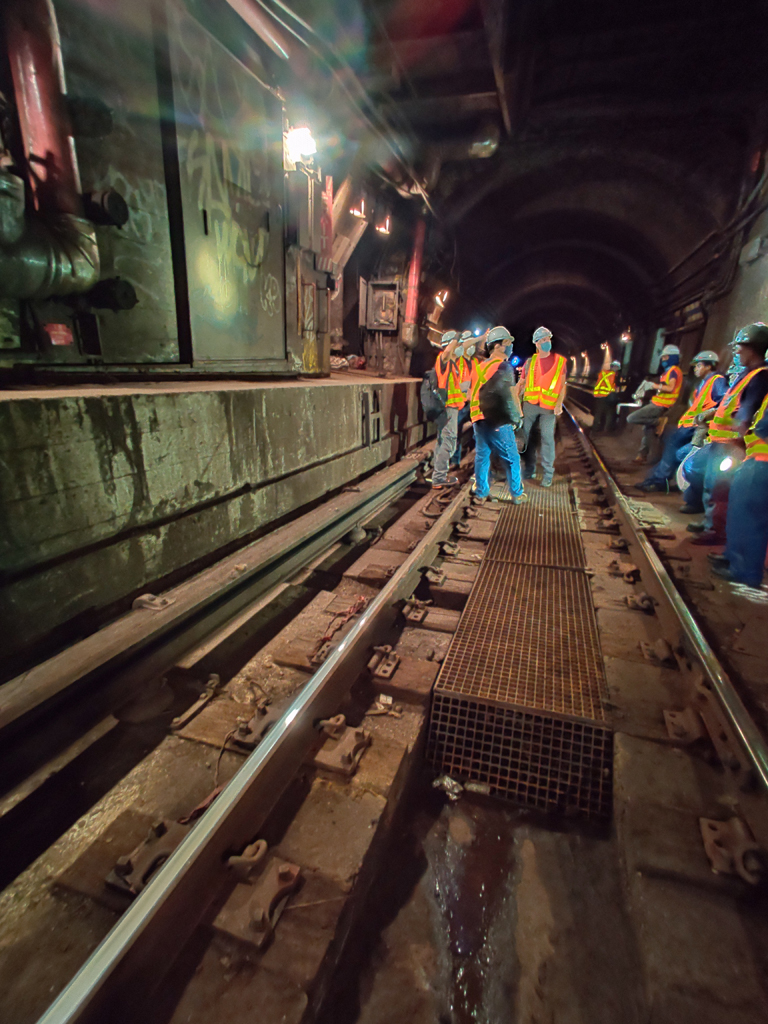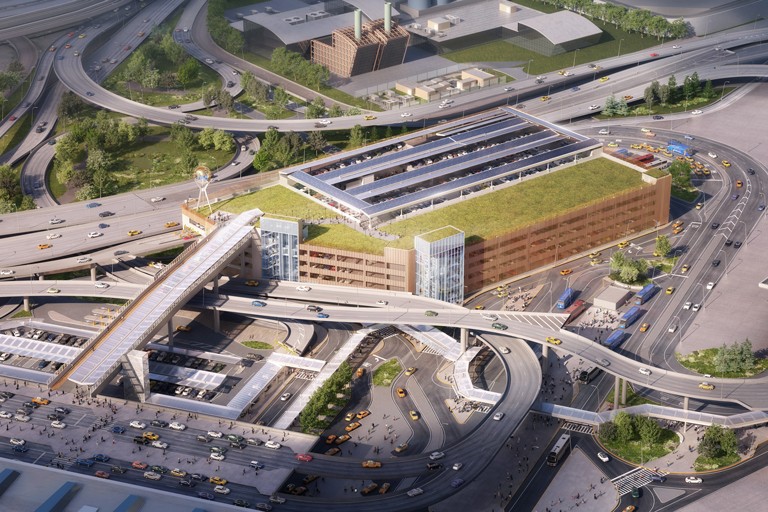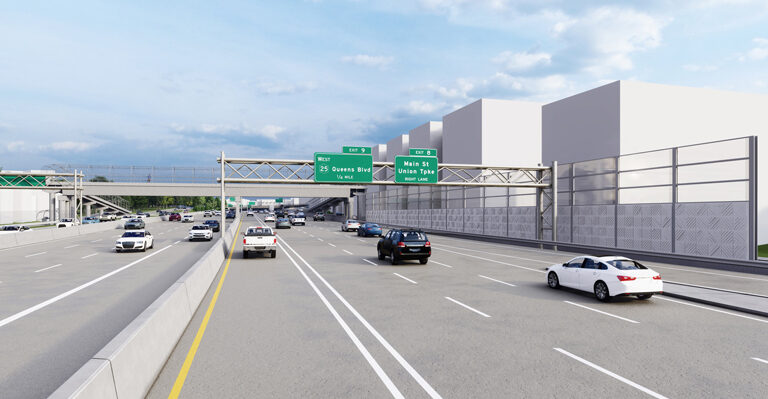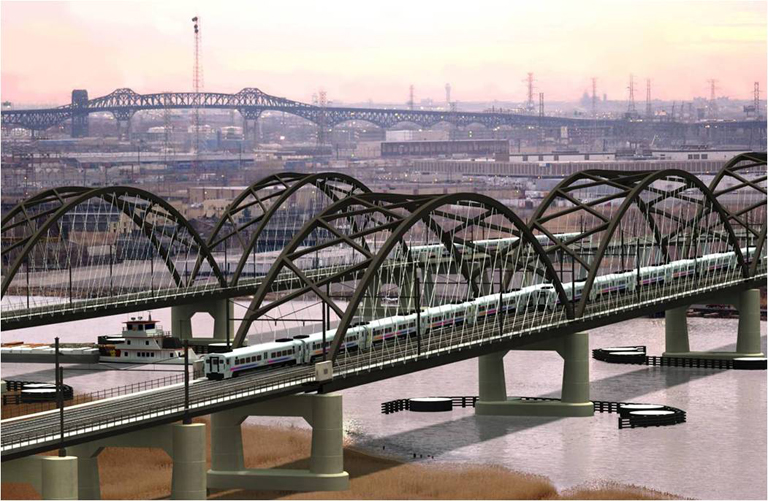
Rutgers Tube Rehab
PROJECT OWNER
LOCATION
CLIENT(s)
SERVICES PROVIDED
MTA Construction & Development retained the services of the TC/J-Track Rutgers Joint Venture design-build team to rehabilitate systems and components within the Rutgers Tube from damage sustained form Hurricane Sandy and replace other parts that have reached the end of their useful lives. The FTA-funded project included structural repairs and platform accessibility work at the East Broadway station. Rutgers Tube, which carries the F subway line under the East River, runs between the Boroughs of Manhattan and Brooklyn. The Rutgers Tube consists of 5,479 feet (1.0 mi) long twin tubes that run between York Street Station and 6th Avenue IND F line.
This $90M design-build project brought the facilities into a State of Good Repair and made those systems and components more resilient to extreme weather events. Being an active subway line, coordination with the NYCDOT allowed work to be performed on nights and weekends without the need to fully close the tube.
MTA Construction & Development retained the services of the TC/J-Track Rutgers Joint Venture design-build team to rehabilitate systems and components within the Rutgers Tube from damage sustained form Hurricane Sandy and replace other parts that have reached the end of their useful lives. The FTA-funded project included structural repairs and platform accessibility work at the East Broadway station. Rutgers Tube, which carries the F subway line under the East River, runs between the Boroughs of Manhattan and Brooklyn. The Rutgers Tube consists of 5,479 feet (1.0 mi) long twin tubes that run between York Street Station and 6th Avenue IND F line.
This $90M design-build project brought the facilities into a State of Good Repair and made those systems and components more resilient to extreme weather events. Being an active subway line, coordination with the NYCDOT allowed work to be performed on nights and weekends without the need to fully close the tube.
SJH provided a deployable generator platform and permanent foundation design at street level as well as a related generator connection box and sound power telephone supports. Two (2) deployable platforms were designed to provide support to each 15,000-pound generator above the design flood elevation and account for wind, hydrostatic, hydrodynamic, and breaking wave loads. The permanent foundations feature spread footings located along the sidewalks with pockets ready for connection to the platform columns for future emergency use. At all other times, the top of the footings are flush with concrete sidewalks and do not obstruct pedestrian movements. SJH prepared all structural and civil plans including ADA curb ramp design at the corner of Rutgers Slip and South Street.
Extensive coordination was involved with NYCDOT, the Parks Department, and local Community Boards to obtain approval on the designs for walls, picket fence and curb reconstruction details, structural details, and Maintenance and Protection of Traffic (MPT) plans for the construction of the foundations. MPT plans were coordinated with NYCDOT OCMC. SJH also provided inspection services and the design of the flood weir walls for pump room 2116. To obtain Parks Department approval, we performed a Tree Survey in the area to ensured minimum impact to existing trees and provided tree protection details during construction. SJH also coordinated with NYCDEP for potential conflicts between the existing sewer and the proposed foundation. SJH prepared the complete Master Lease Document package in compliance with NYCDOT requirements which included context plan, dimensioned site plan, foundation and platform plans, existing condition photos, proposed condition renderings, a safety protection plan during future platform/generator deployment, and proposed lease boundaries.
RELATED PROJECTS
