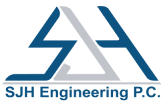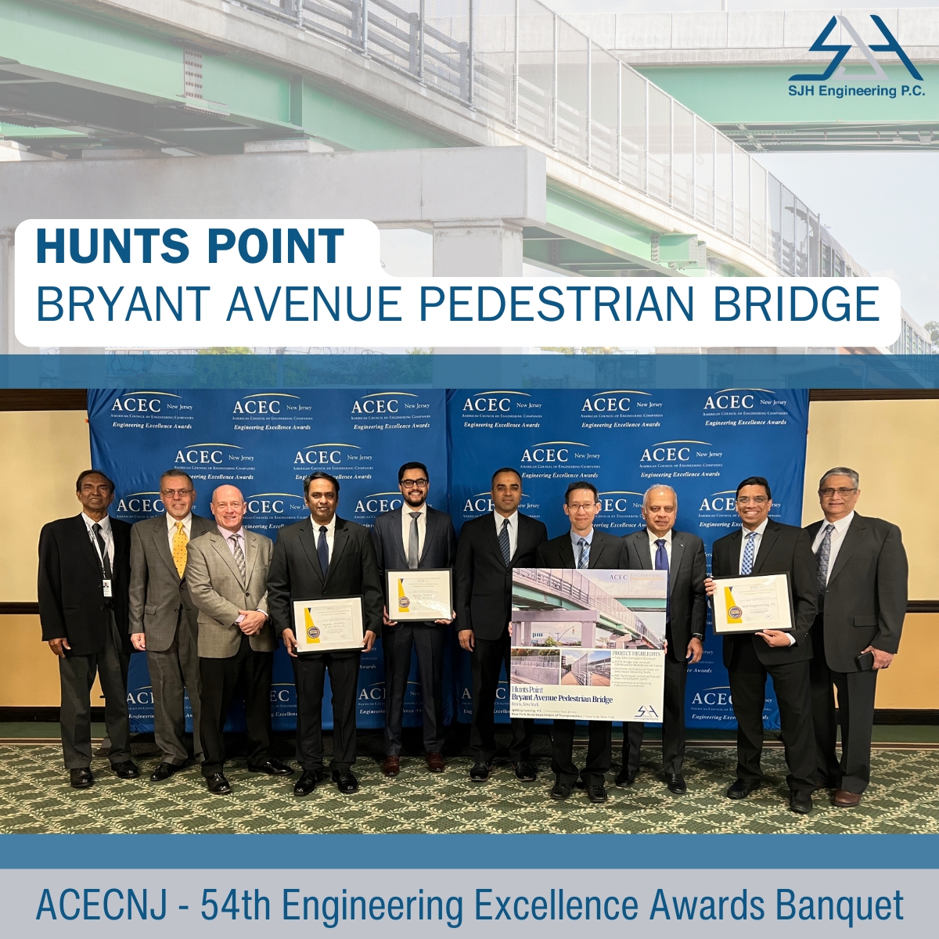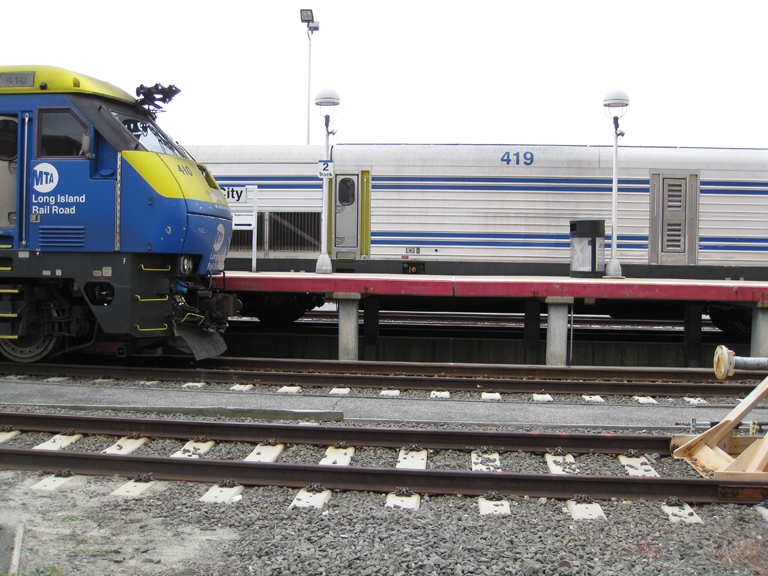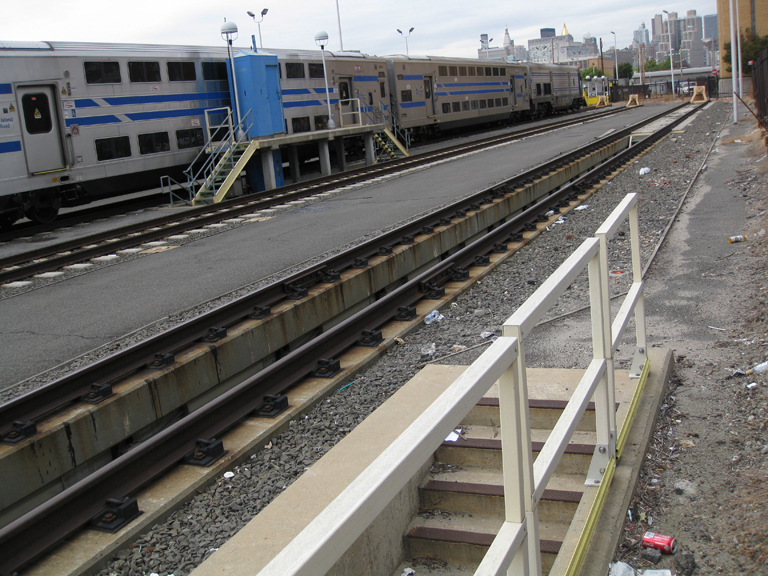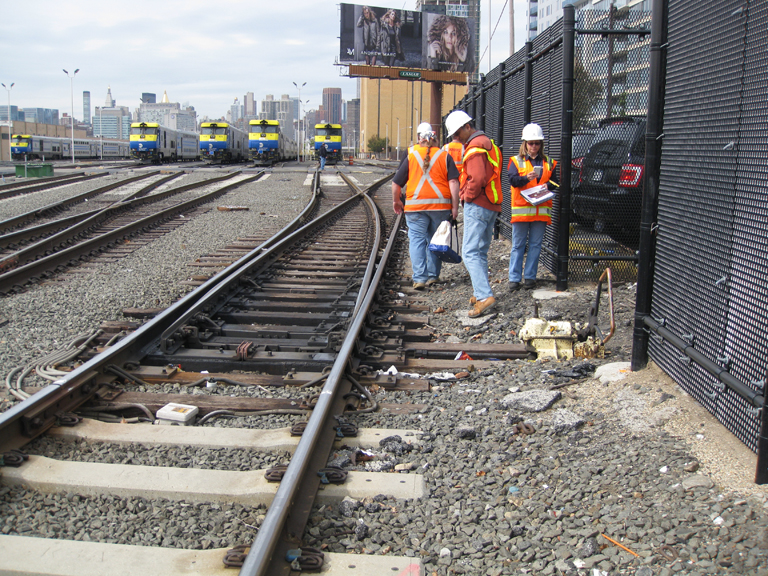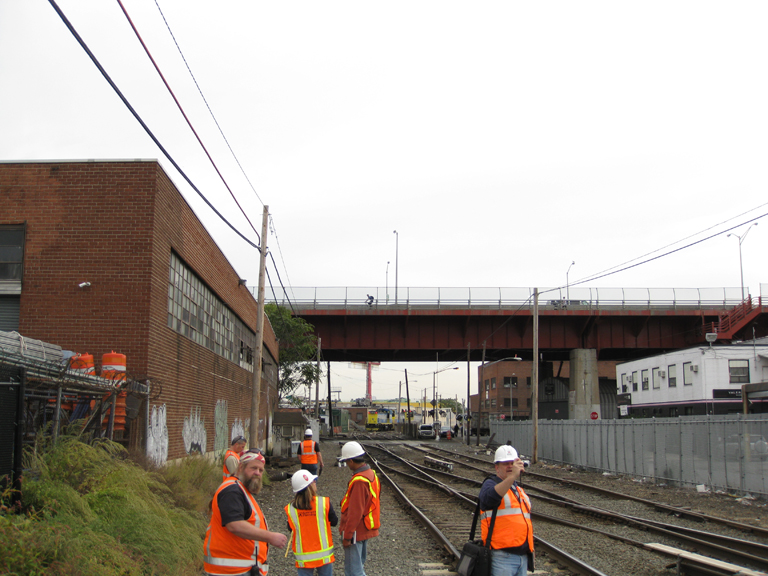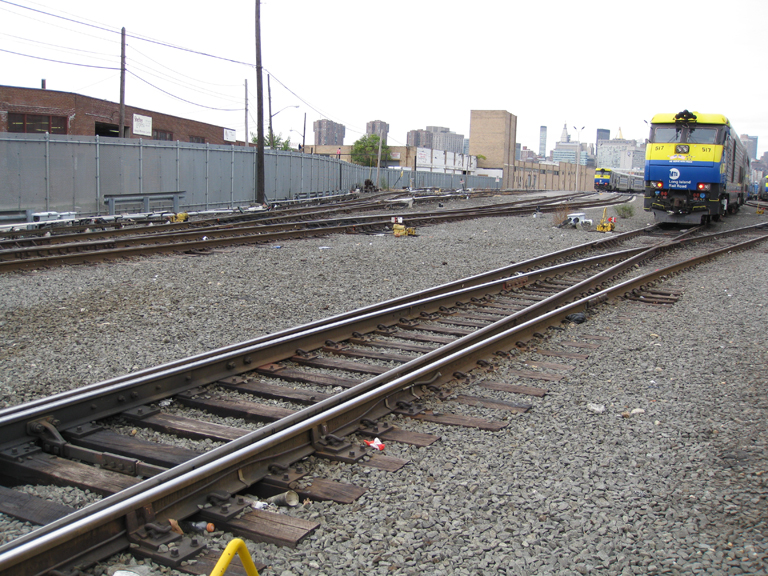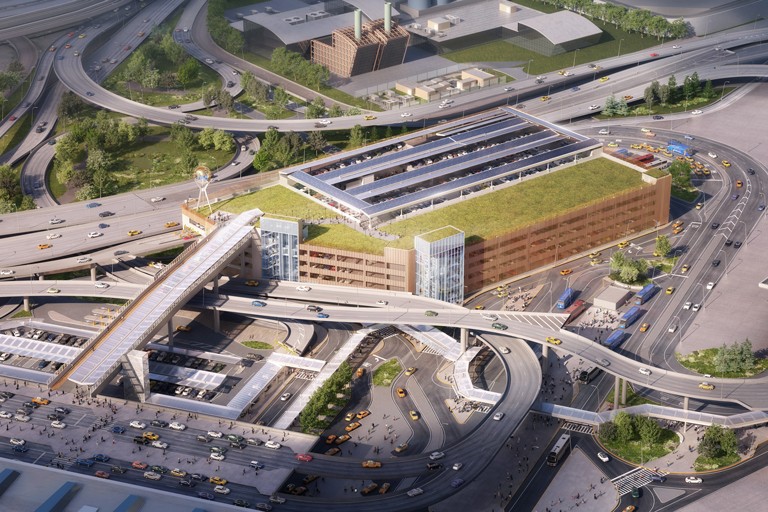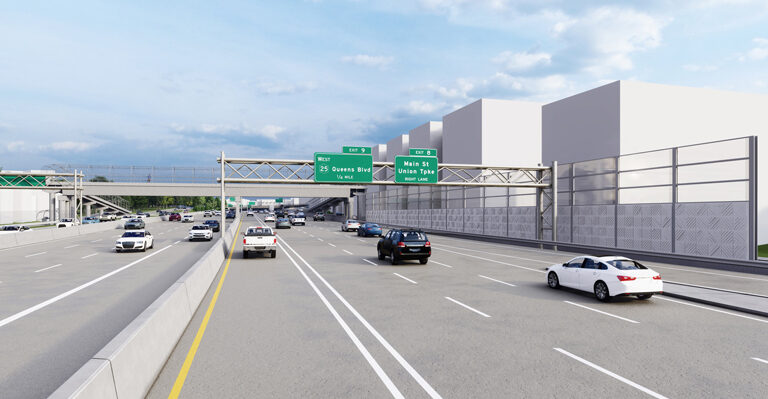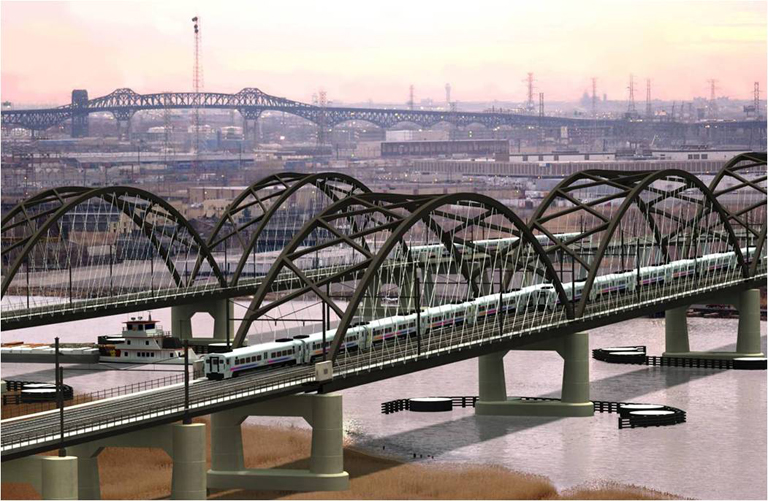
Long Island City Yard
PROJECT OWNER
LOCATION
CLIENT(s)
SERVICES PROVIDED
This project represented the final phase of mitigations and improvements to the Long Island City (LIC) Yard, which originally began in the mid-1990s. After experiencing significant damage during Hurricane Sandy, the LIRR elected to incorporate mitigation measures in addition to the previously planned improvements. This restoration effort consisted of upgrading 100% designs for yard improvements, including removal of contaminated soil, drainage, track, third rail, service platforms, and yard utilities. New design elements included restoration and recovery efforts, integrated mitigations and resiliency, and stand-alone mitigation components.
As a subconsultant to Gannett Fleming for the $10M Task #10, Flood Reduction Perimeter Wall project, SJH developed the design and construction schedule using Primavera P6 to identify the Critical Path, update progress, and prepare 30%, 90%, and final cost estimates for all structural, mechanical, traction, and environmental items in the project. SJH designed the flood gates for the perimeter wall. In addition, utilizing existing plans and schedules, coordination with MTA LIRR, and SJH field reconnaissance, the team determined final locations of test borings. SJH coordinated drilling subcontractor mobilization, provided on-site management during equipment movement, and observed and documented test pit operations. Field tests were performed to check the plasticity of soils and to measure the silt and sand present at each boring site. The subsurface exploration work conformed to applicable ASTM Standards.
The field log, photographic documentation, and obstruction measurements included descriptions of soils in accordance with the USCS soil classification system (ASTM D 2488). Special attention was given to preserve and protect existing waterproofing on adjacent building structures. The deliverables submitted for this task included the final CADD documents of subsurface exploration and a summary report of test pit findings.
RELATED PROJECTS
