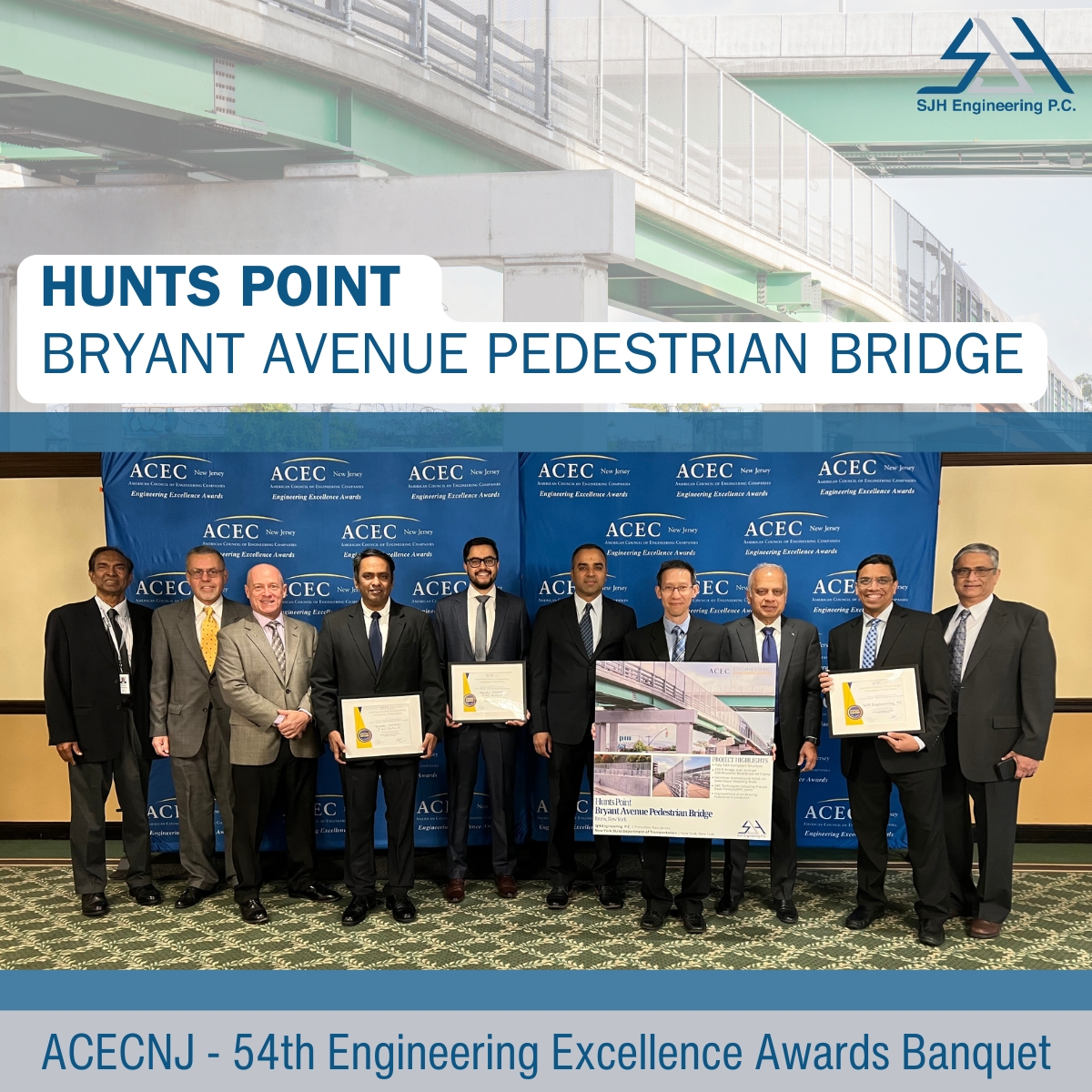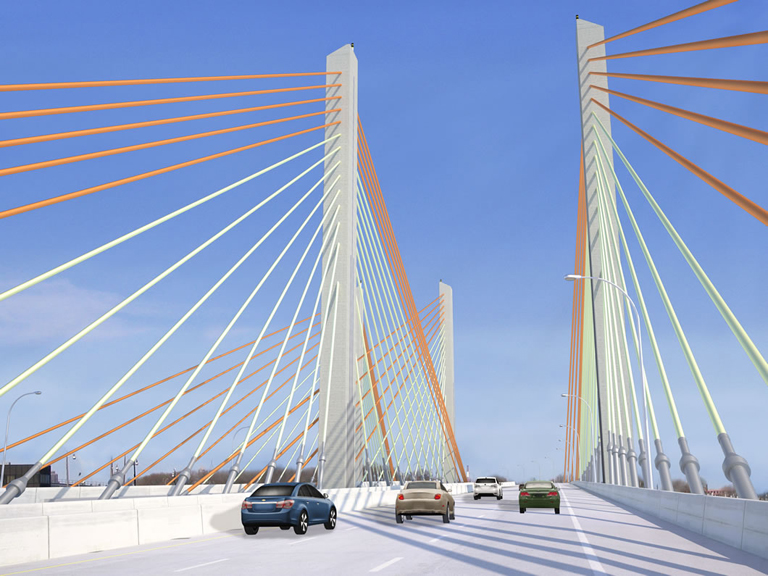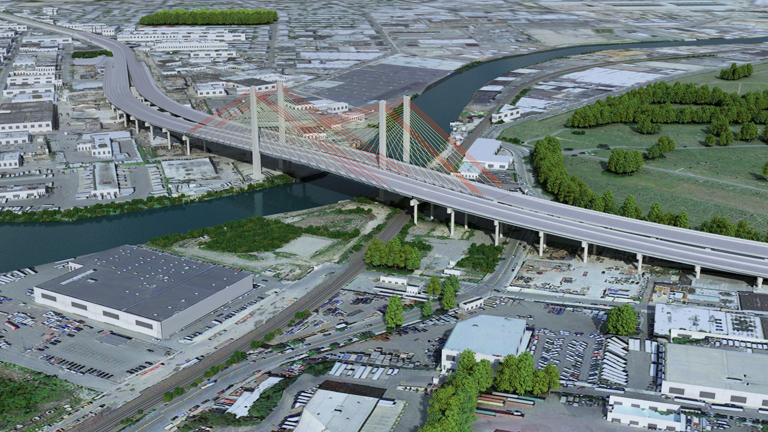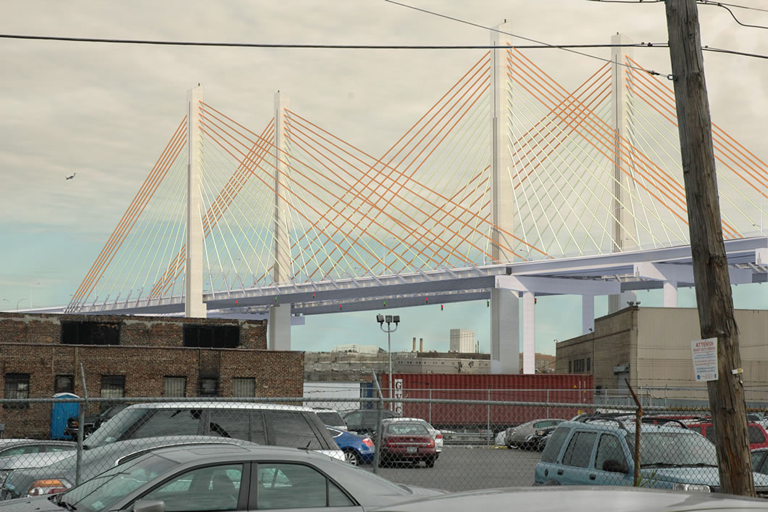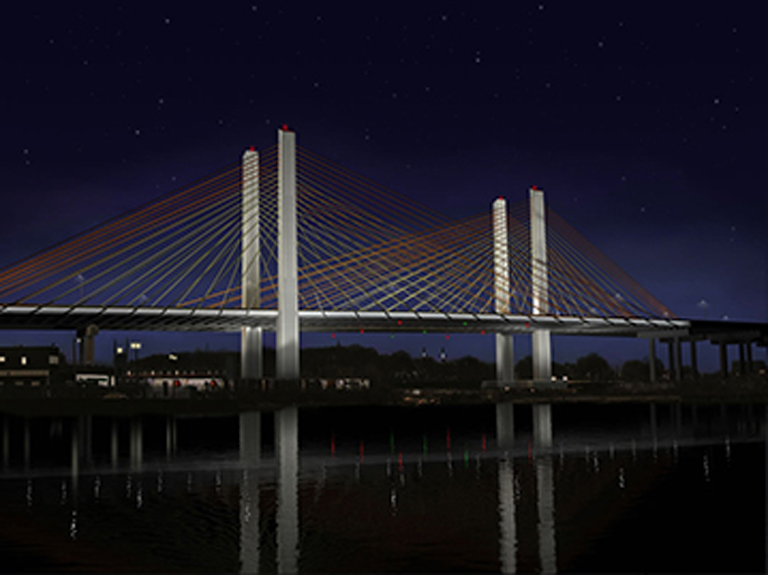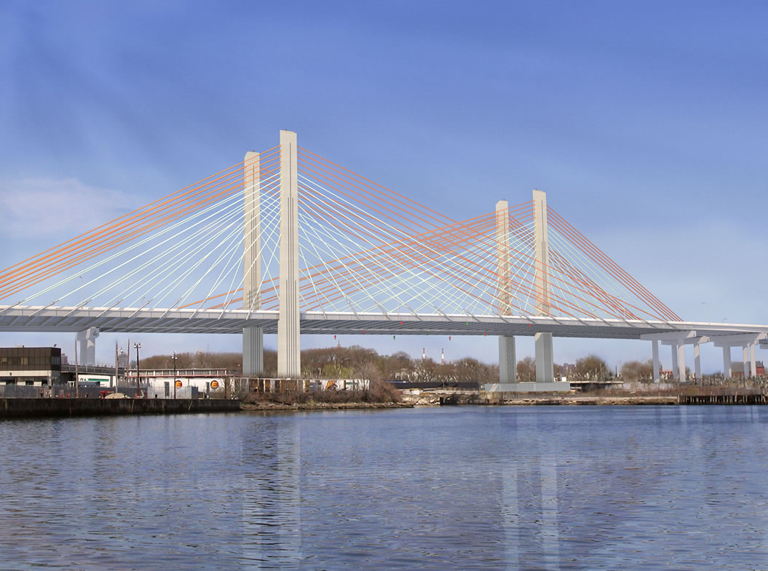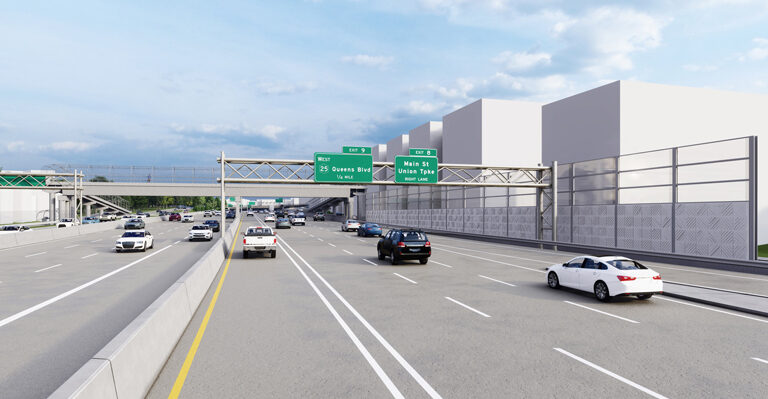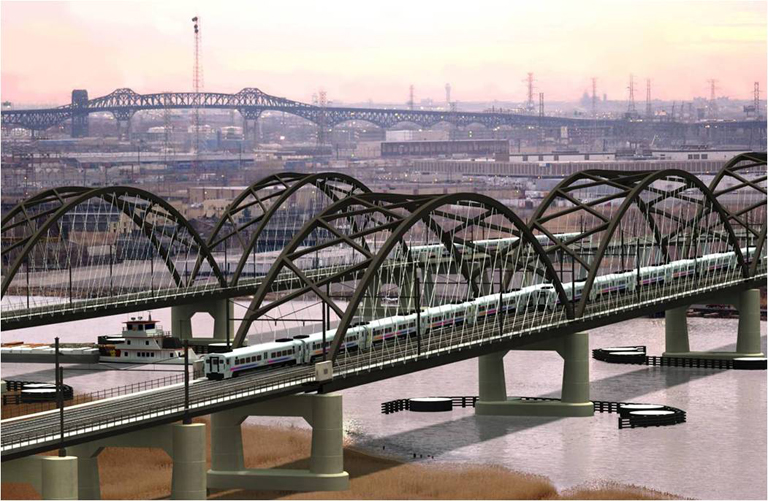
Kosciuszko Bridge
PROJECT OWNER
LOCATION
CLIENT(s)
SERVICES PROVIDED
The $555M Design-Build project to replace the 70-year old eastbound Kosciuszko Bridge involved the replacement of the structurally deteriorated 1.1-mile viaduct carrying the Brooklyn-Queens Expressway (Interstate 278) over Newtown Creek in New York City. Over 160,000 vehicles traveled over the 300-foot span truss bridge every day. The high traffic volumes, narrow shoulders, vertical grades and non-standard sight distances contributed to high accident rates and excessive traffic delays. This project consisted of the design of a new cable-stayed bridge built alongside the existing Kosciuszko Bridge. SJH was responsible for the design of:
- Laural Hill Blvd. Pedestrian Bridge over LIE (I-495) to BQE (I-278) Westbound Ramp. The ADA compliant design features integral abutments with precast prestressed NEXT beam and approaches with prefabricated T-walls. The 12-foot wide bridge, with a 10-foot walkway, is a 68-foot, single span structure, with the NEXT beams encased in concrete capbeams supported by concrete piles. The deck has a concrete topping on the NEXT beams. The abutments have aesthetically pleasing wrap around Prefabricated Modular (PM) walls. The proprietary PM walls used at this bridge are T–Walls. These walls continue beyond the bridge to support the ADA ramps on both sides. The ADA ramps are 312-feet and 105-feet long at the begin and end abutments respectively. The pedestrian bridge features ornamental picket fencing throughout, with ADA compliant hand rails.
- Meeker Avenue Viaduct Widening. SJH provided design and prepared contract drawings for the widening of the existing viaduct to tie in with the new Brooklyn Connector approach.
- SJH performed Level 1 LRFR & LFR Load Ratings using AASHTOWare BrR for an eight-span continuous Eastbound Brooklyn approach (994 feet total length) and an eight-span continuous Eastbound Queens approach (969 feet total length) with multi-PCEF girders and four single span connector bridges crossing Vandervoort Avenue, Varick Avenue, 54th Avenue, and 54th Road with multiple steel girders.
- Sign Structures. Designed and prepared contract drawings for five sign structures including an overhead span type VMS structure and four OH span or cantilever-type sign structures.
RELATED PROJECTS

