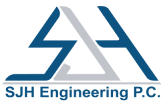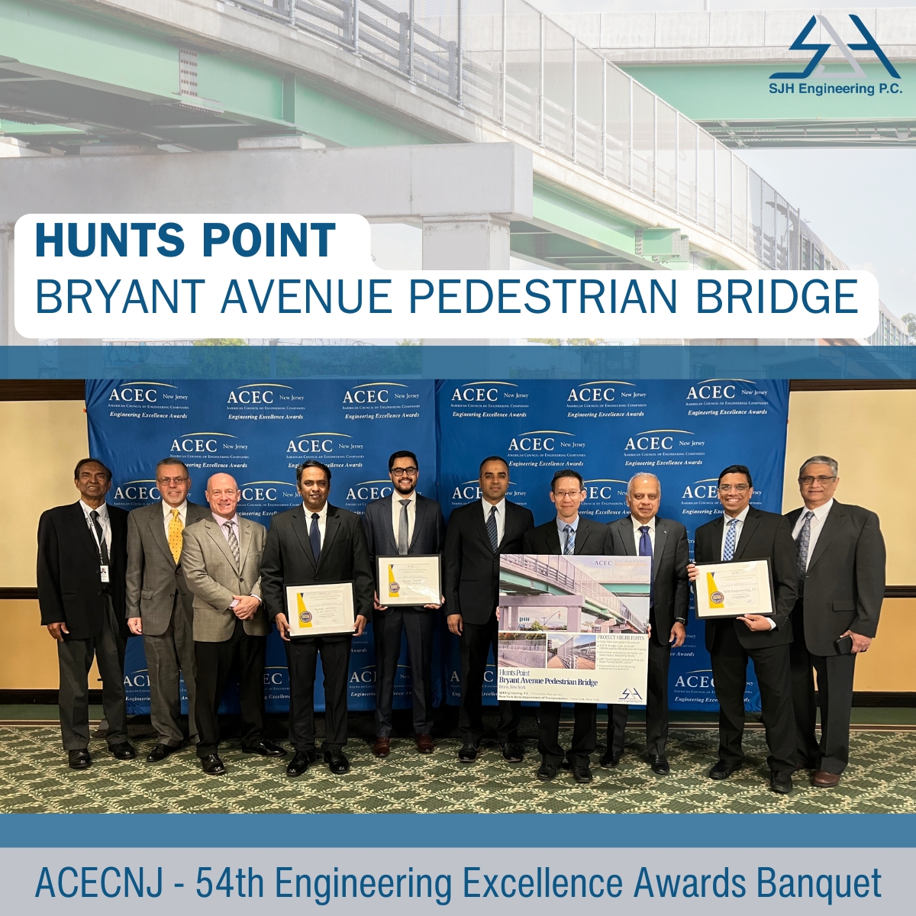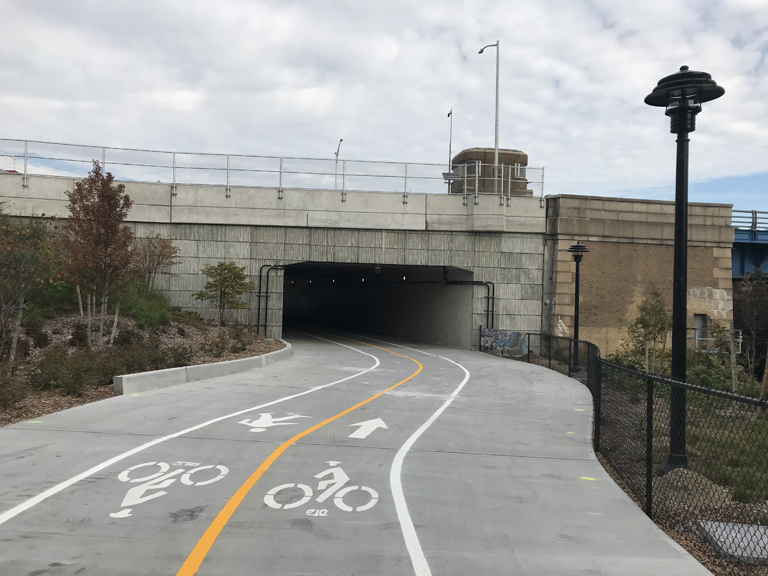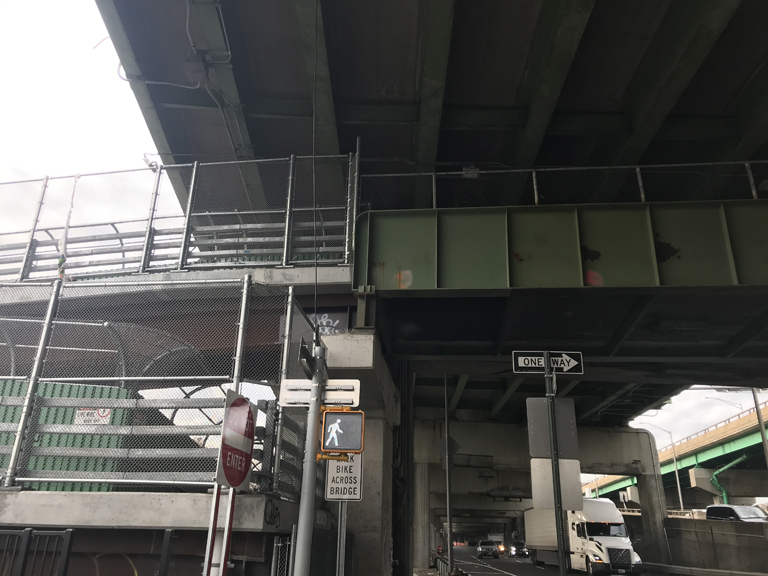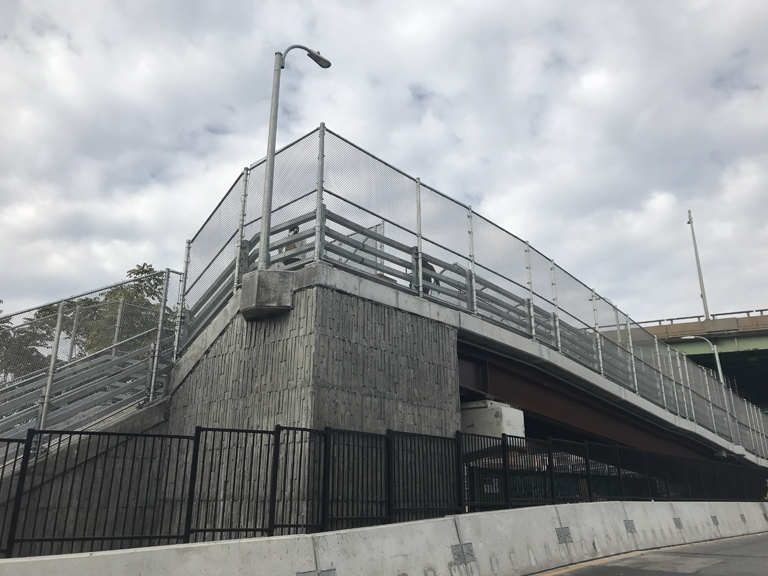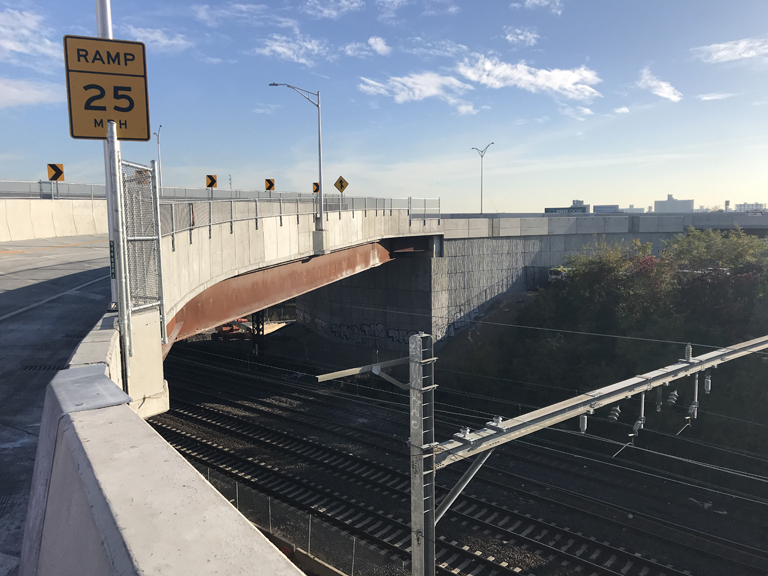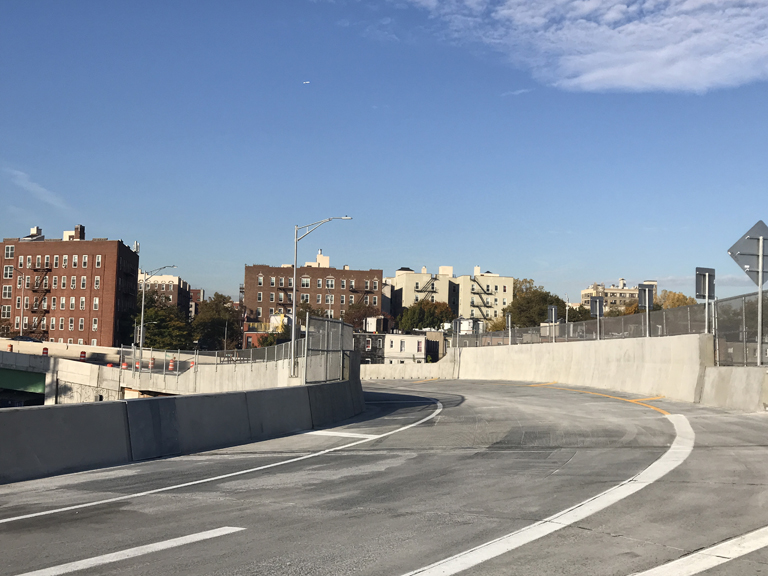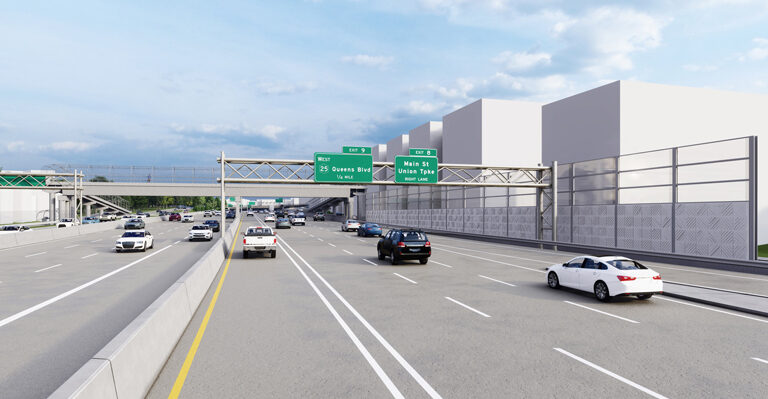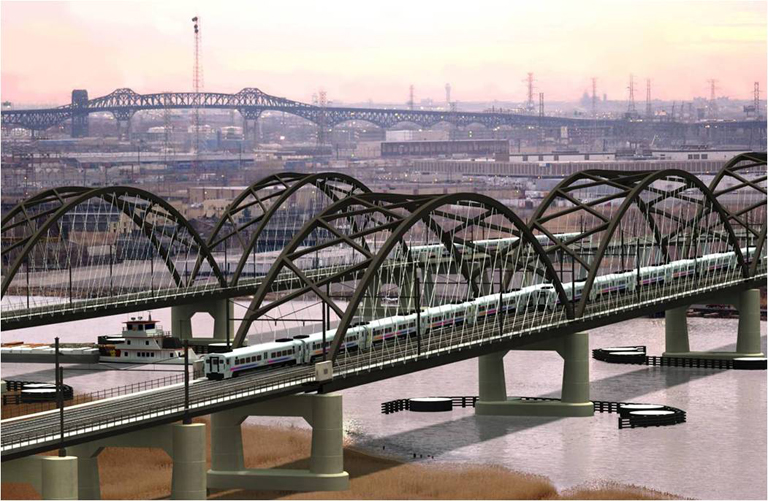
Hunts Point Access
PROJECT OWNER
LOCATION
CLIENT(s)
SERVICES PROVIDED
SJH was part of the Hunts Point Access Improvement design-build team. The plans for this $460M phase of the project included improvements to the Robert F. Kennedy Bridge and the New England Thruway by adding new entrance and exit ramps. The overall project goal was to provide better traffic flow for the approximately 78,000 vehicles traveling daily to and from the peninsula and the nearby Hunts Point Food Distribution Center. SJH was responsible for design packages including:
(1) Ramp SE, a single-span ramp structure with highly irregular framing, a sharp skew angle, and an integral abutment design;
(2) a water main protection structure, a 36’ span 3-sided precast culvert on steel H-piles;
(3) Bryant Ave Pedestrian Bridge;
(4) retaining and curtain walls, including CIP concrete walls, T-walls, and anchored soldier pile/precast lagging walls;
(5) overhead sign structures; and
(6) QA/QC of the design.
RELATED PROJECTS
