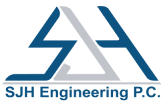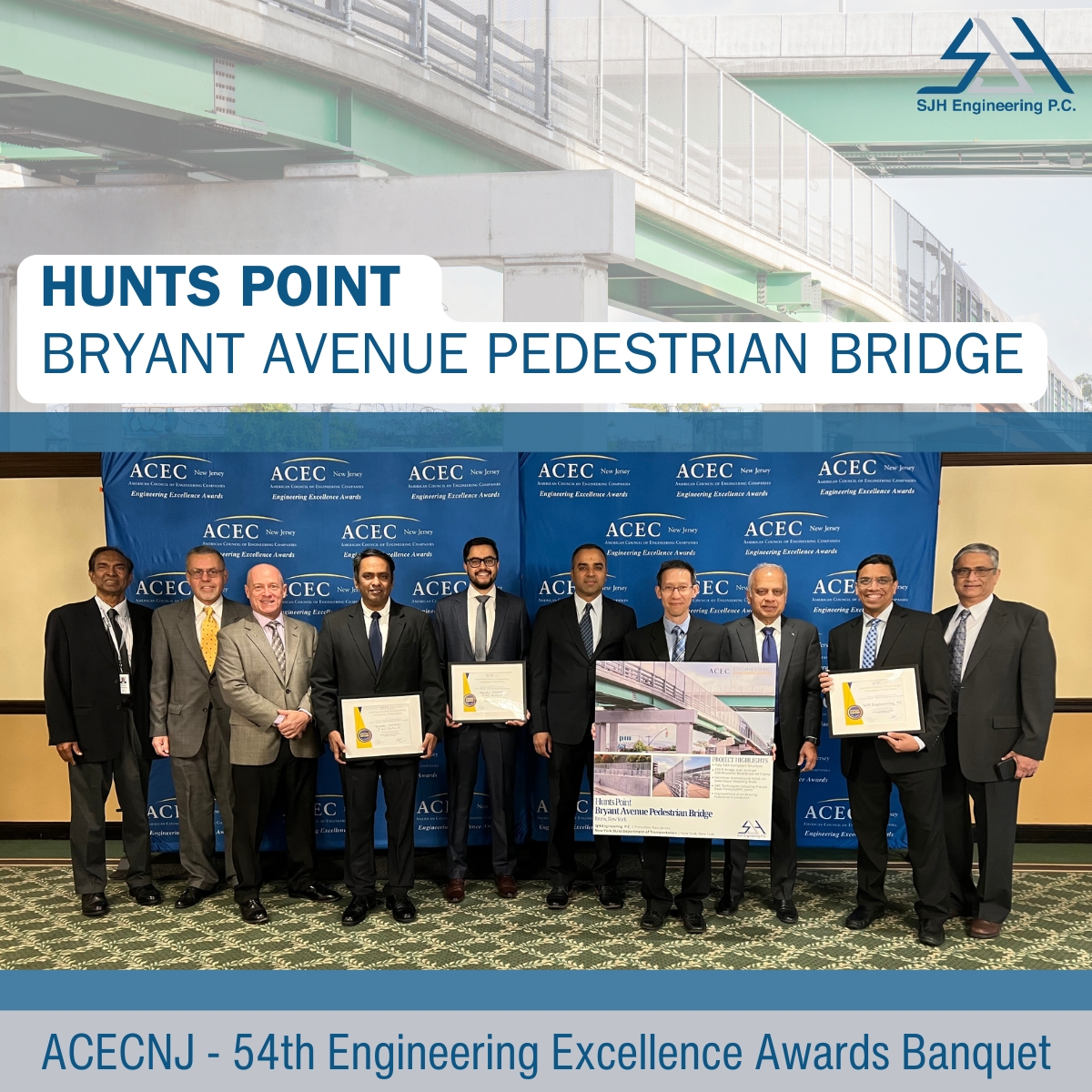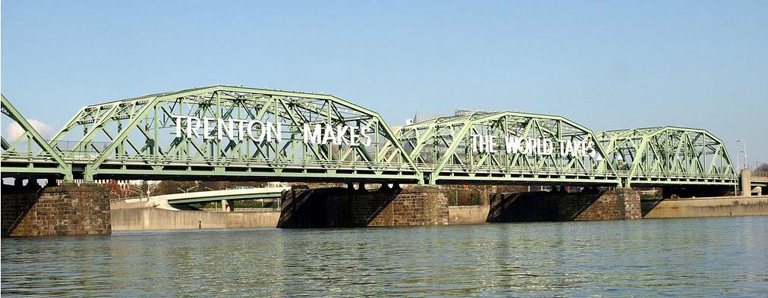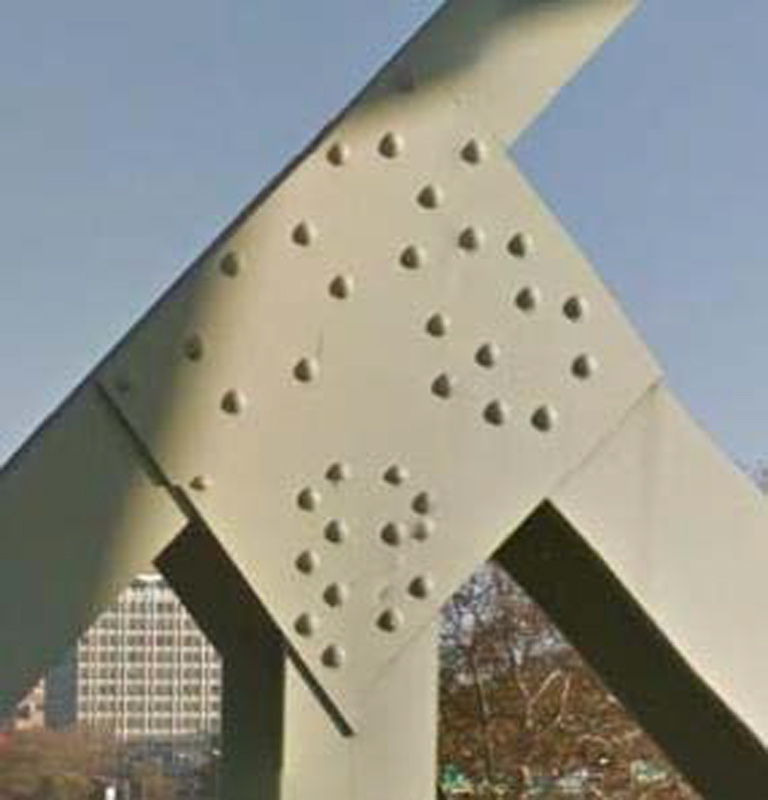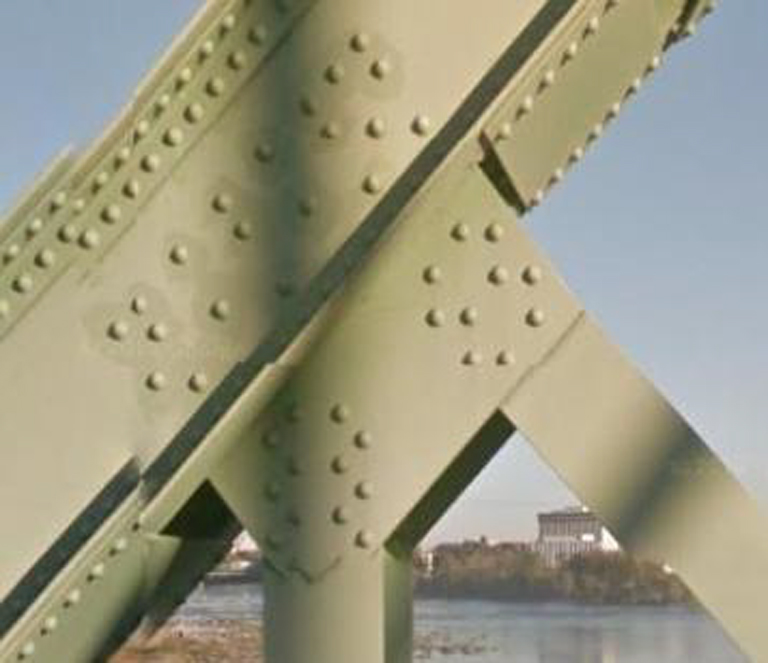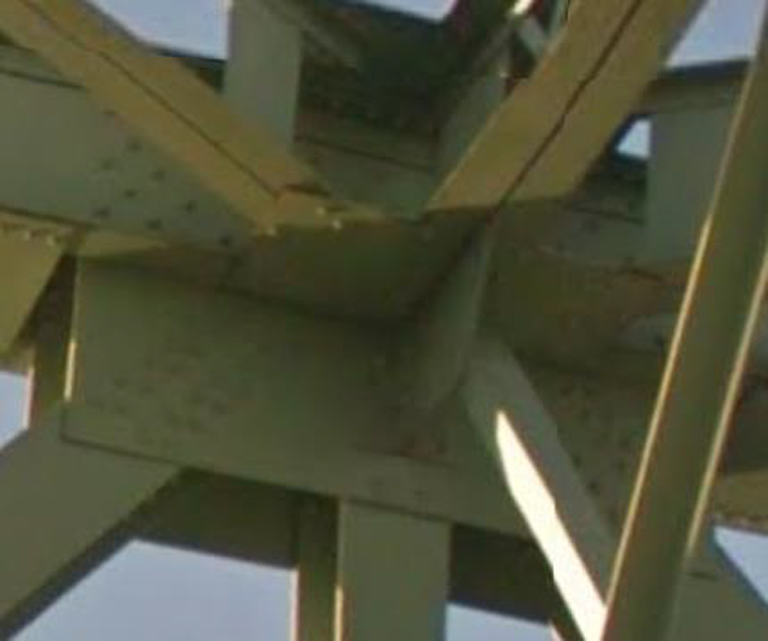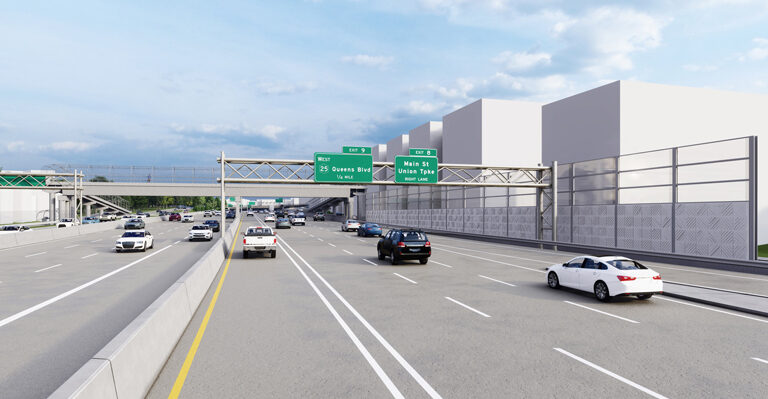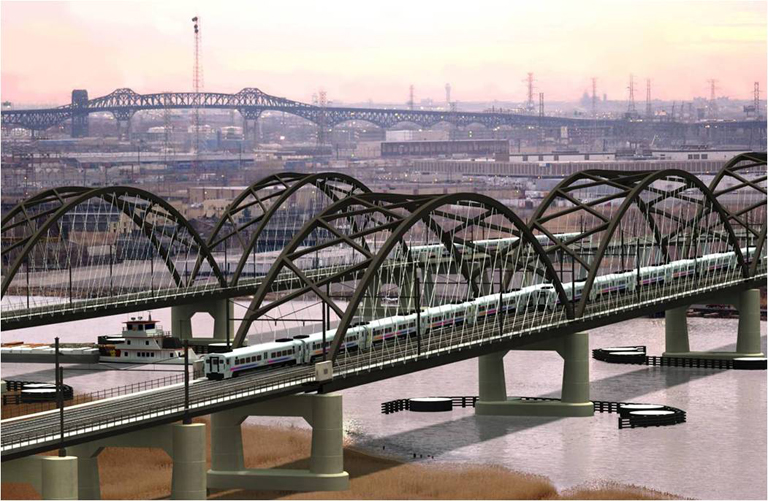
Gusset Plate
PROJECT OWNER
LOCATION
CLIENT(s)
SERVICES PROVIDED
As a task order under the Facilities Task Order Agreement – NJ Assignment, a three-year term contract, SJH provided an analysis of the load ratings for thirty-two (32) gusset plates on the Lower Trenton Toll Supported Bridge. The Lower Trenton Toll Supported Bridge superstructure was a five-span subdivided Warren Truss using 3,150 tons of riveted steel. The bridge was posted for a five-ton weight limit, a ten-foot vertical clearance, and a 25 MPH speed limit. The height of the roadway above normal water level was 33 feet.
The span lengths ranged between 166 feet and 201 feet between bearings. The total length between backwalls was 1,021′-7″. Each span consisted of two exterior trusses and one interior truss, providing a dual roadway, each carrying one lane of traffic. The bridge width between truss centers was 25′-5″, and the roadways had 21′-0″ clear width between curbs. An 8′-0″ wide reinforced concrete sidewalk was cantilevered outside the upstream truss. In each span, the three 12-panel through trusses supported transverse rolled steel floor beams at each lower chord panel point. The floor beams supported 14 lines of rolled steel roadway stringers—seven lines of stringers below each roadway. The stringers supported a reinforced concrete deck slab with a minimum thickness of 10 inches, overlaid with a 3-1/4″ thick sheet asphalt wearing course. The trusses varied in depth and were 38 feet deep at the center of each span. The upper chords and end posts were box sections composed of a top plate, flange angles, side plates, and lacing bars across the bottom. The lower chords consisted of four angles, side plates, and a single row of horizontal batten plates forming an H-section. Truss verticals and diagonals were rolled sections or built-up H-sections consisting of four flange angles and a web plate. The portal bracing and top lateral struts consisted of flange angles and web lacing bars. Top lateral bracing consisted of flange angles and web batten plates. Back-to-back angles formed the sway struts and the bottom lateral bracing, while single angles formed the sway bracing.
SJH staff conducted the study using the provided SAP 2000 analysis, inspection report, and design drawings supplied by the DRJTBC. The gusset plates were rated using PENNDOT’s Truss Gusset Plate Analysis and Rating Spreadsheet (TGPARv2.0). The ratings were calculated based on the information from the April 2012 inspection notes and with gusset plate dimensions scaled from the provided drawings. Our staff completed the assignment within a short 60-day timeframe.
RELATED PROJECTS
