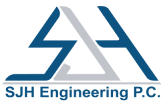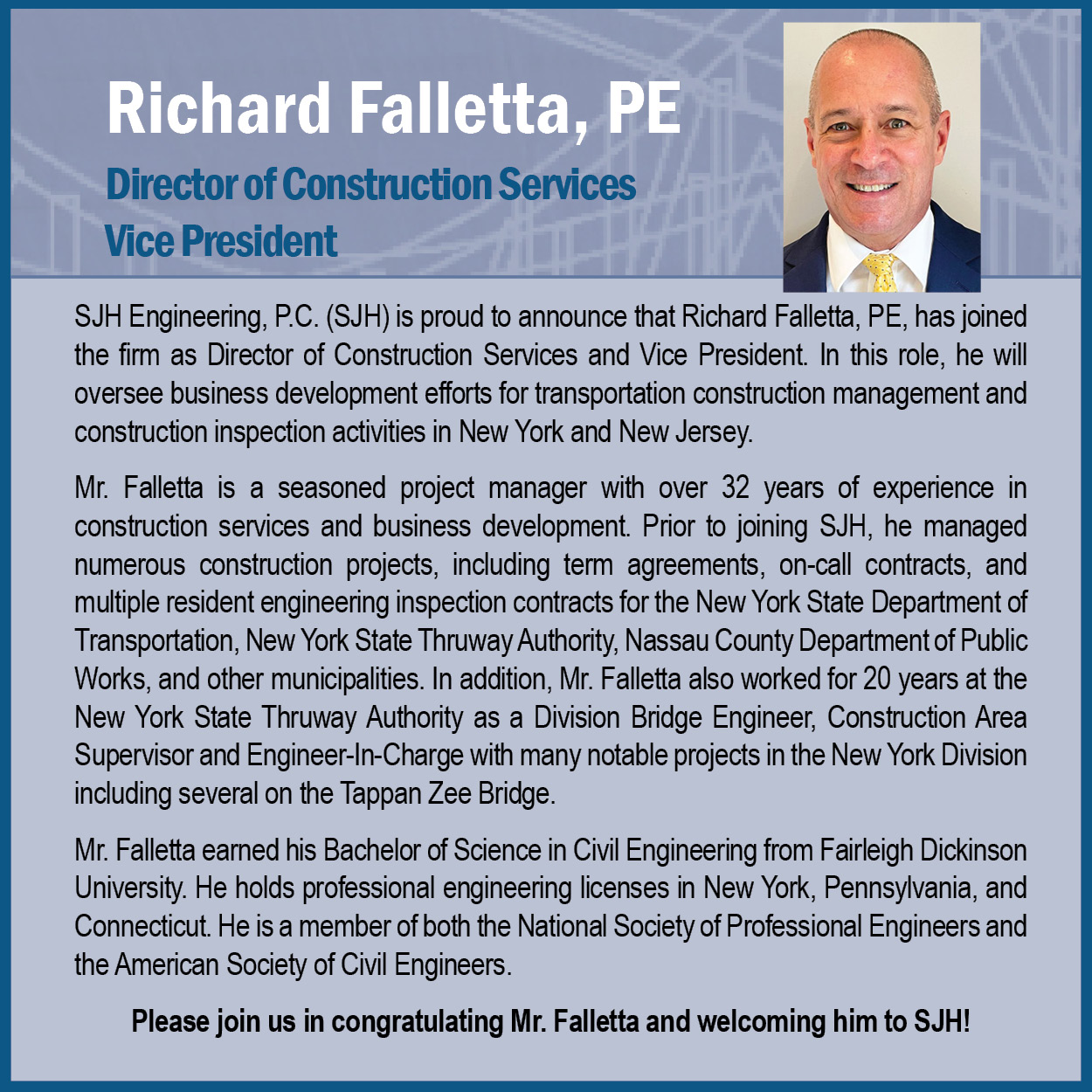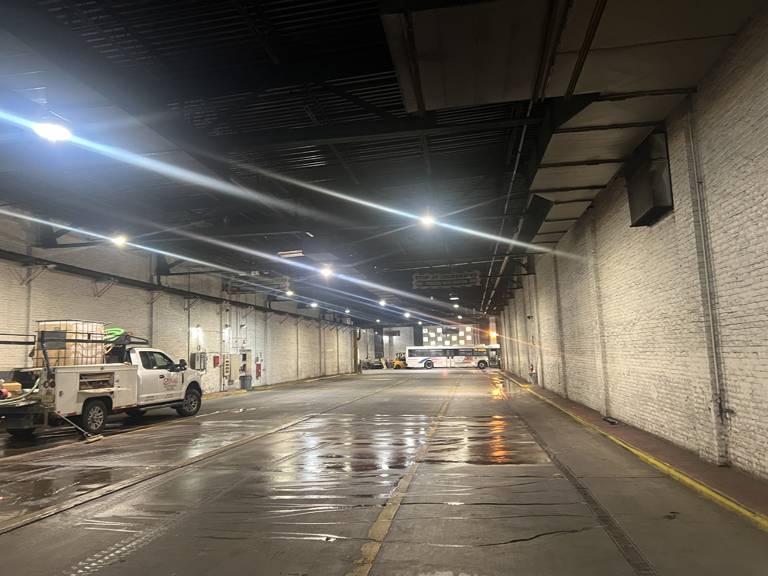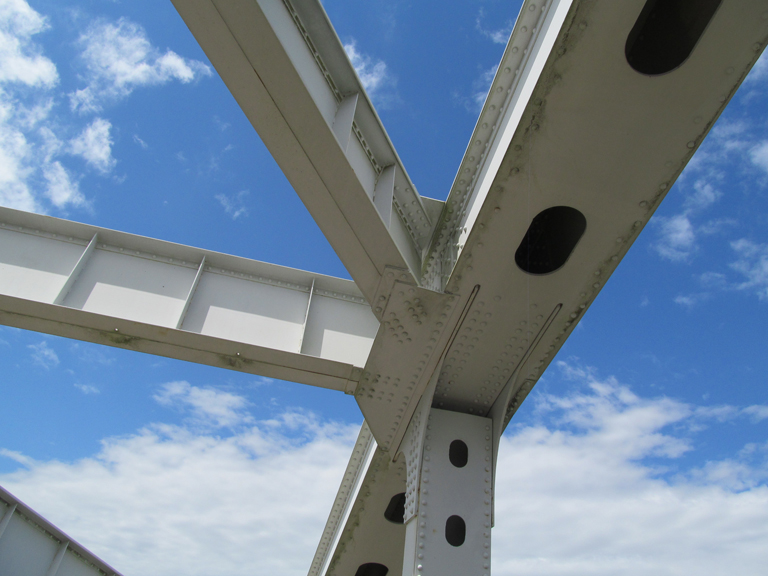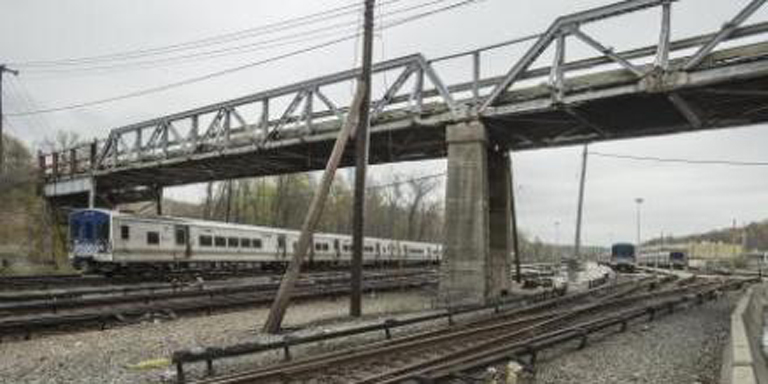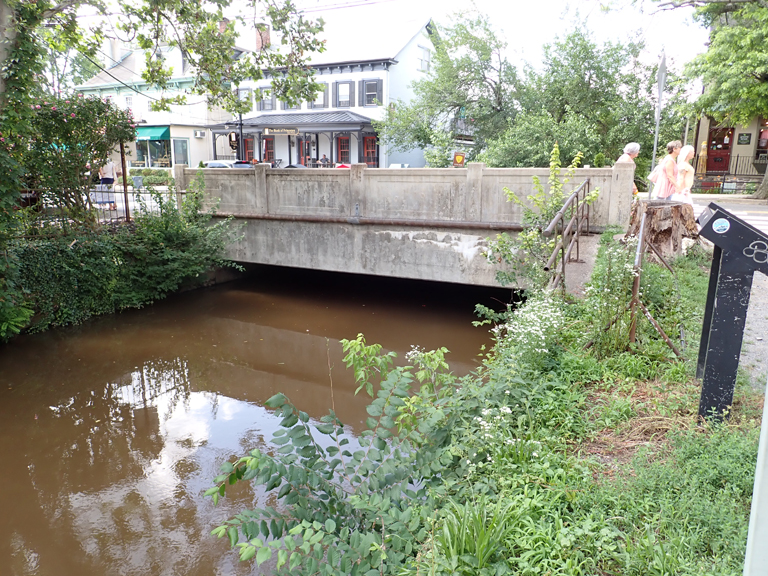
Bus Garage Modernization
PROJECT OWNER
LOCATION
CLIENT(s)
SERVICES PROVIDED
NJ Transit is modernizing Bay 3 of their existing Maplewood, NJ Bus Garage complex to accommodate future electric buses and associated facilities. Bay 3, which is about 50 feet wide and 220 feet long, consists of shared CMU walls supporting the roof with the adjacent bays. The modernization involves constructing independent walls and a roofing system to support new solar panels and a substation, along with other HVAC equipment. The proposed wall system is being developed as a combination of steel framing and partition walls. The new walls will be designed for blast protection.
As a subconsultant to AECOM, SJH performs environmental site investigation/memorandum, and conditions, subsurface profiles, engineering evaluations. We provide recommendations for foundation design including foundation types, estimated capacity, bearing depths, settlement estimates, geotechnical earthquake engineering considerations involving soil profile type and liquefaction potential, lateral earth pressures on below grade walls, permanent groundwater control measures and pile load test requirements. In addition, SJH offers independent reporting of limited QA/QC evaluations using drawings and photos for the disciplines of architecture, engineering, mechanical, structural, industrial, and site/civil.
