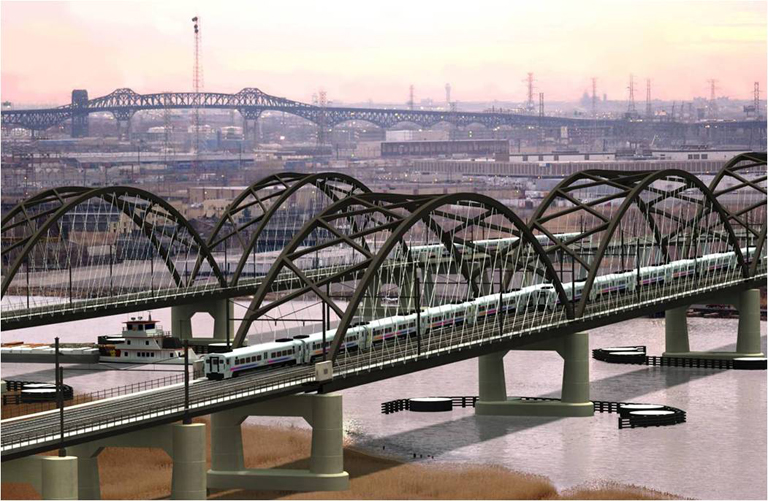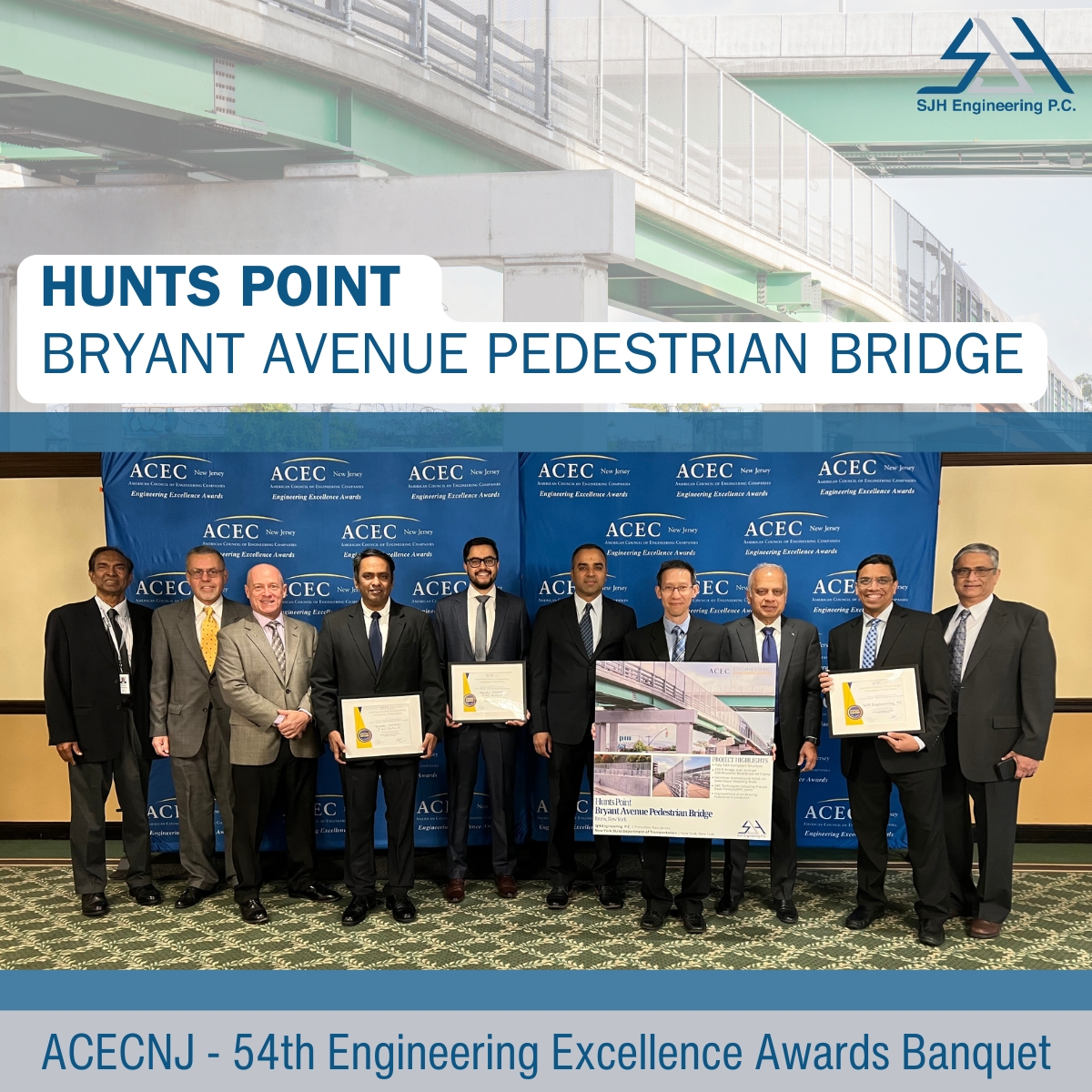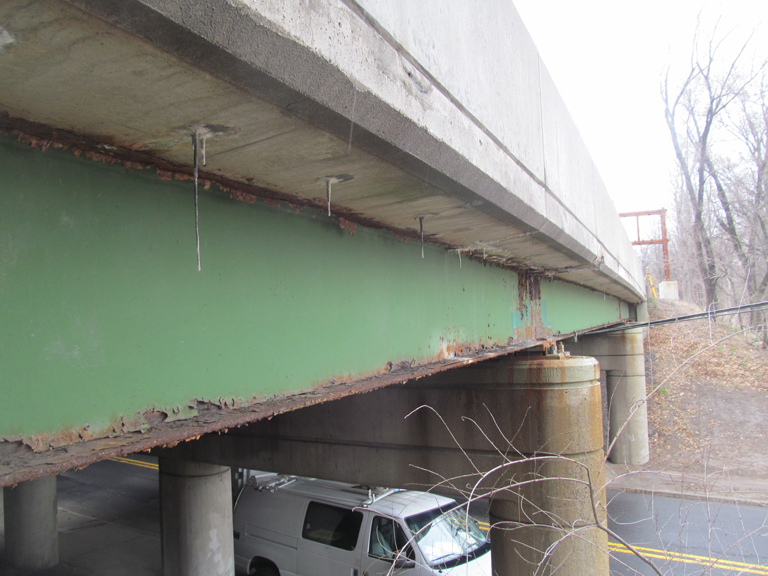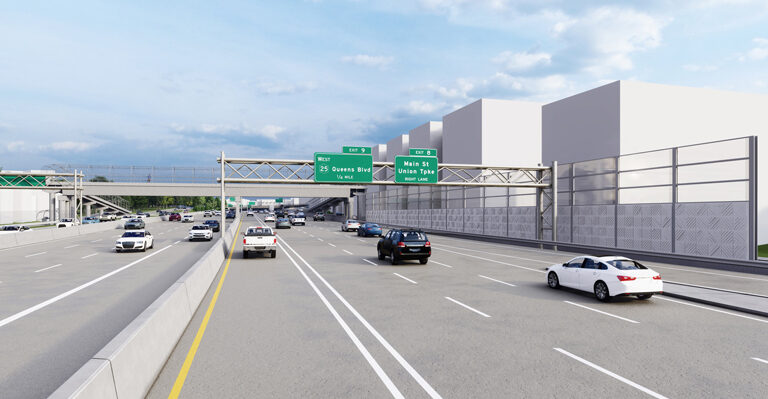
Bridge Deck Reconstruction
PROJECT OWNER
LOCATION
CLIENT(s)
SERVICES PROVIDED
As part of the Authority’s next phase of the Parkway Routine Bridge Deck Reconstruction Program, this project involves the fast tracked preliminary and final design of deck reconstruction and miscellaneous improvements on seven (7) high priority bridges, with an estimated construction cost of $60M. The scope of work includes providing recommendations for each bridge regarding the methods and approaches for deck reconstruction which include deck versus superstructure replacement, superstructure painting, if applicable, review of conventional versus accelerated construction, traffic control and staging, preparation of preliminary and final construction contract documents, and providing post design services.
SJH arranged MPT and provided field inspection services to verify the 7 bridges’ conditions against the latest inspection reports, prepared steel framing plans to document steel repair locations and types, bearing conditions and repair/replacement locations, and provided Repair Assessment Reports with cost estimates as part of the Phase A submissions.
SJH was responsible for the design of two bridges, the Garden State Parkway Northbound and the Garden State Parkway Southbound over Saddle River Road. The design features complete superstructure replacements with Prefabricated Superstructure Units (PSU). The existing bridges are 3-span simply supported structures with composite deck supported on multi rolled-beam stringers. The center span is 50’ and the flanking spans are 27’ in length. The out-to-out deck width is 55’. A two-stage High Intensity Construction Cycle (HICC) is used to expedite construction and minimize impacts to the traveling public on this busy corridor. Pre-stage work includes placing new bearing pedestals in-between existing stringers and jacking of fascia stringers to allow placement of new bearing pedestals. Alignment and profile changes were kept to the minimum, and temporary pavement is used to provide a smooth riding surface during staged construction. Each span will have six (6) PSUs with 12” closure pour in-between using polymer grout for fast curing and high strength connections. Unit widths vary from 7’ to 10’. A 10” HPC deck is used with an extra ¼” for micromilling to achieve final profiles and cross slopes. Steel rolled-beams were used in most units for economical construction; However, built-up sections were required at a few fascia locations due to limitations in structure depth. Incidental work includes substructure repairs, abutment header reconstruction using polymer grout, and guiderail replacement.
SJH provided complete design and development of contract plans in accordance with NJTA’s Design Manual. Additionally, the team prepared construction cost estimates using NJTA’s CapEx system. Construction is expected to start soon, since the Authority awarded a contract to the apparent low bidder.
RELATED PROJECTS





