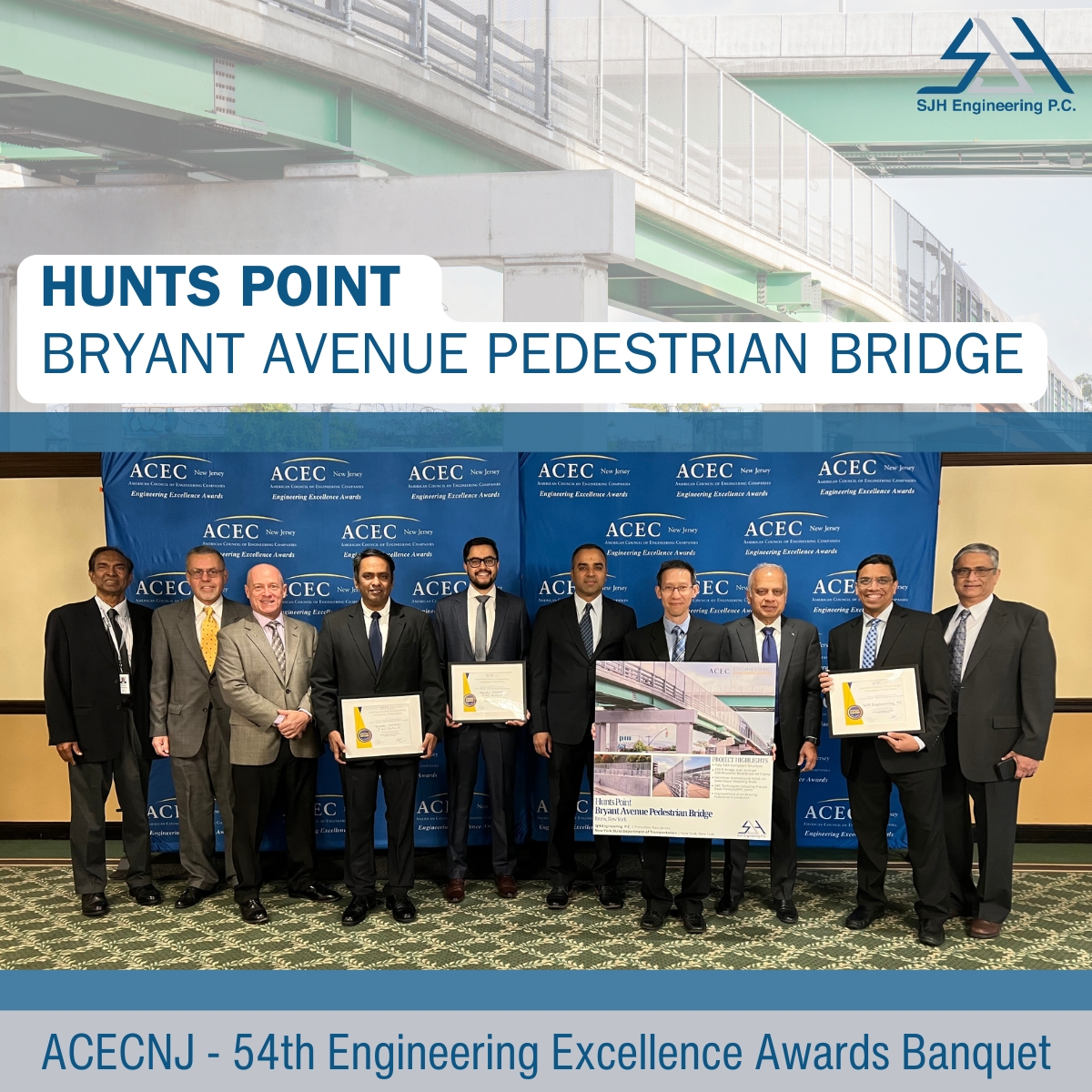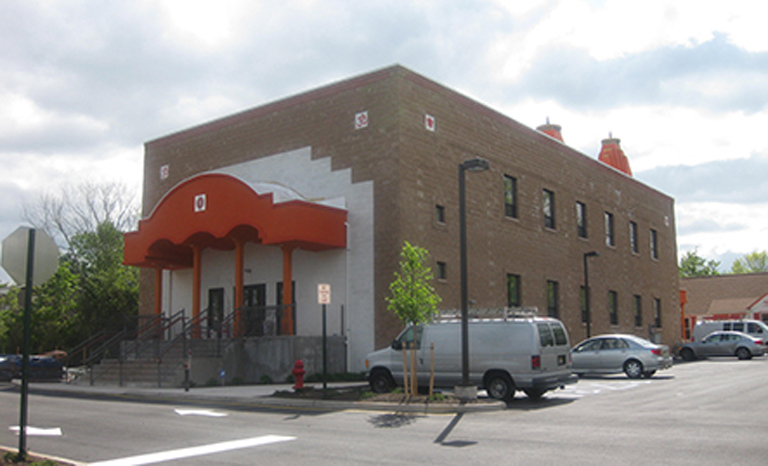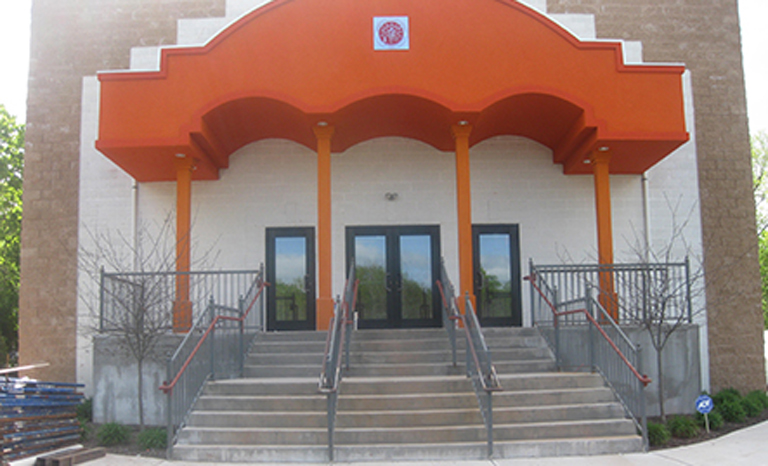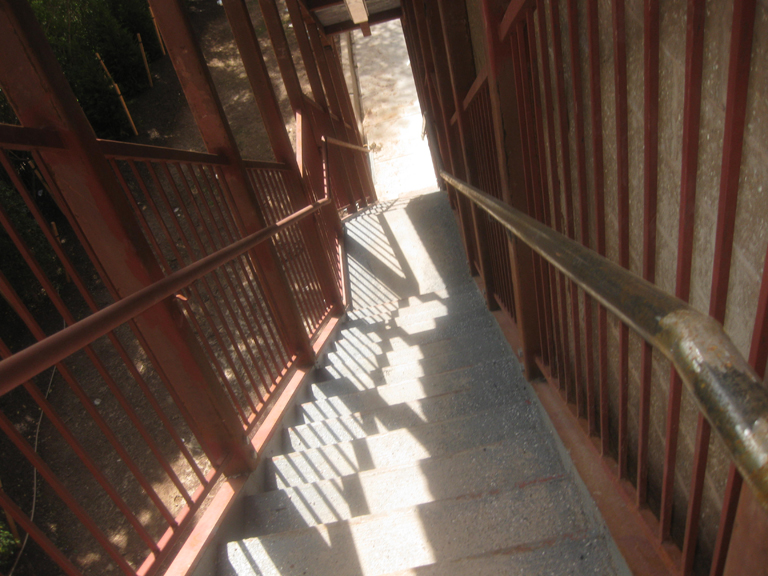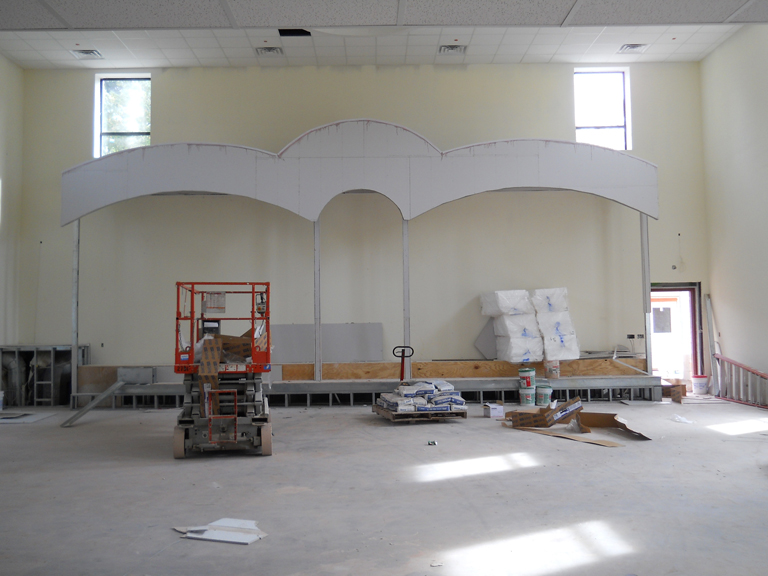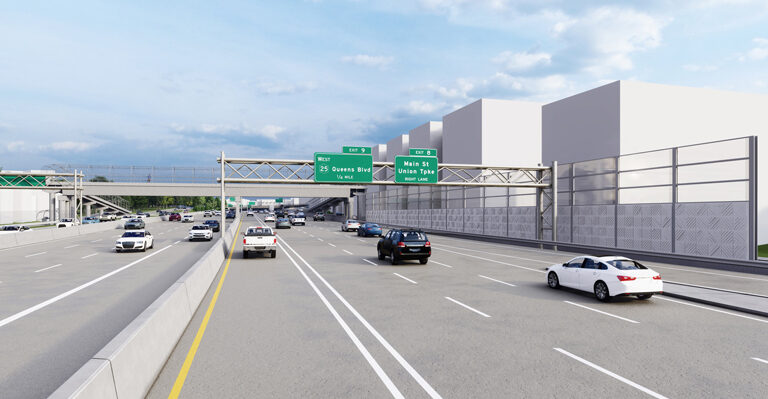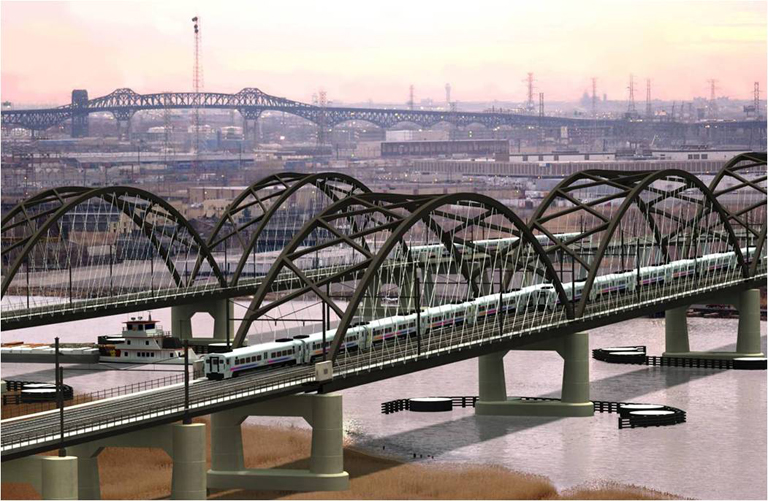
Ashram Temple
PROJECT OWNER
LOCATION
CLIENT(s)
SERVICES PROVIDED
This $2.5M, 15,000-square-foot new facility is situated on a 1.5 acre lot with a 65-car paved parking lot. The two-story building includes a basement, six classrooms, a 5,000-square-foot temple, and a 5,000-square-foot community/dining hall with a stage for performances, an elevator, and ADA compliant entrances. The unique community cultural center contains all modern amenities including a public address system, interior video system, solar panels on the roof, and sensors for the lighting system. The exterior storm water drainage system consists of a network of drains and a detention pond. SJH provided design for the architectural, interior layout, civil, structural, and MEP engineering design, all site work, parking, storm drainage, site lighting, permitting and approvals for the entire project. SJH assisted the owners in obtaining bids for the construction and worked with the organization in evaluating the bids. SJH developed complete contract documents, CPM schedule, and construction cost estimates for bidding purposes.
RELATED PROJECTS

