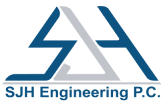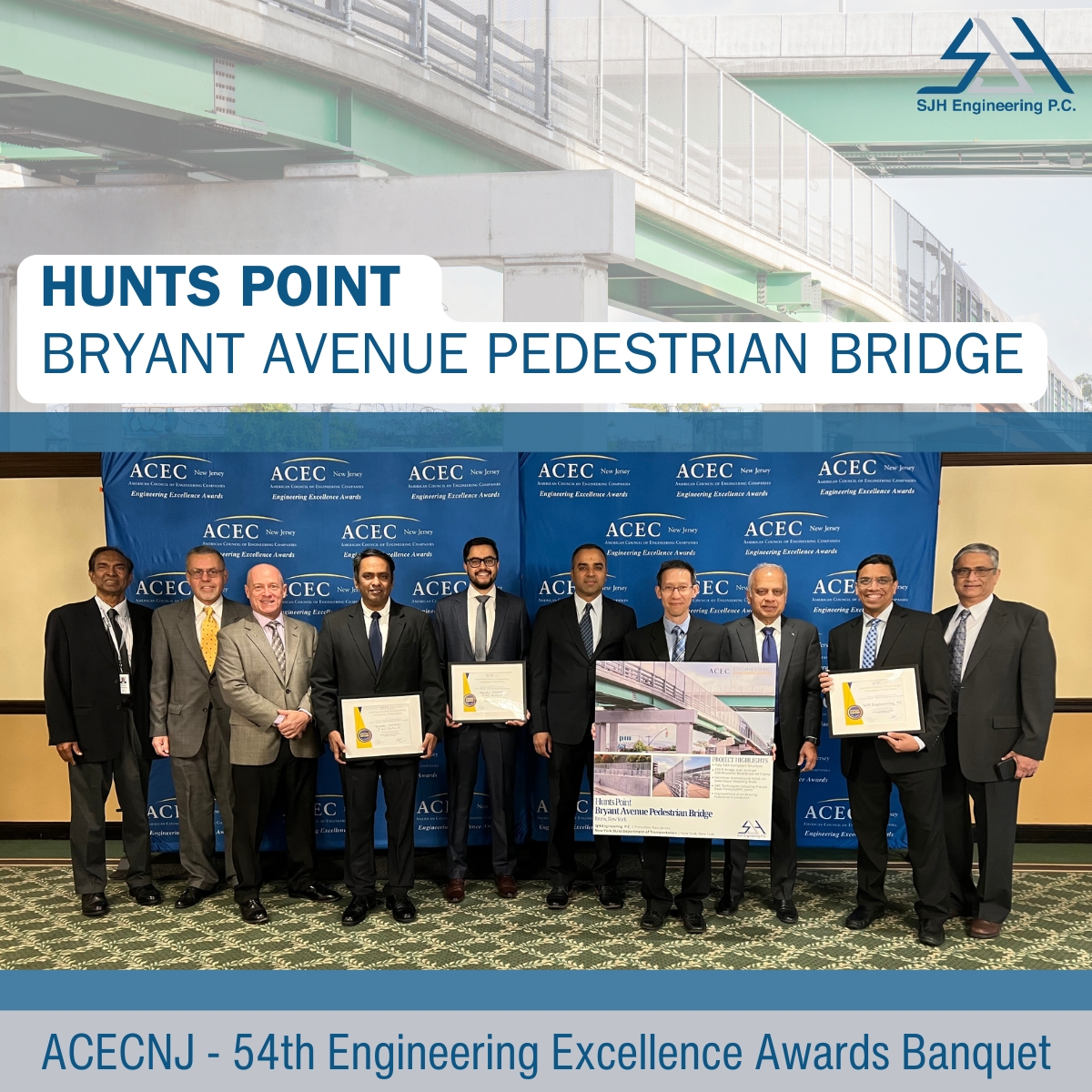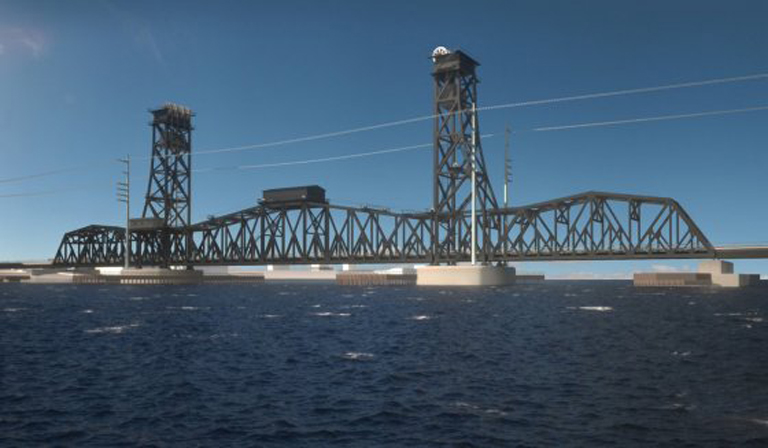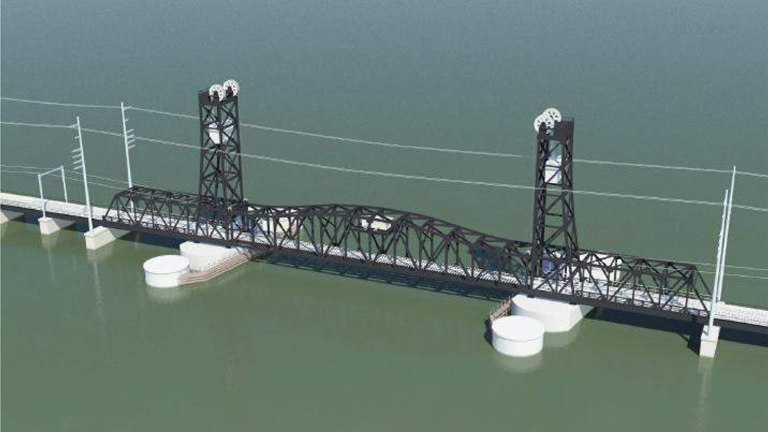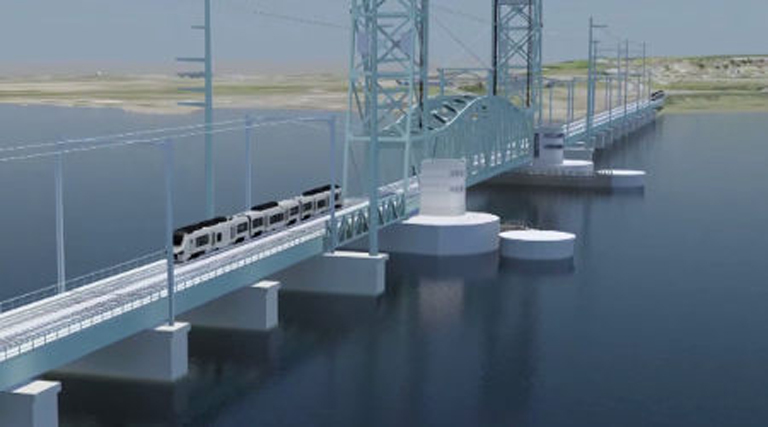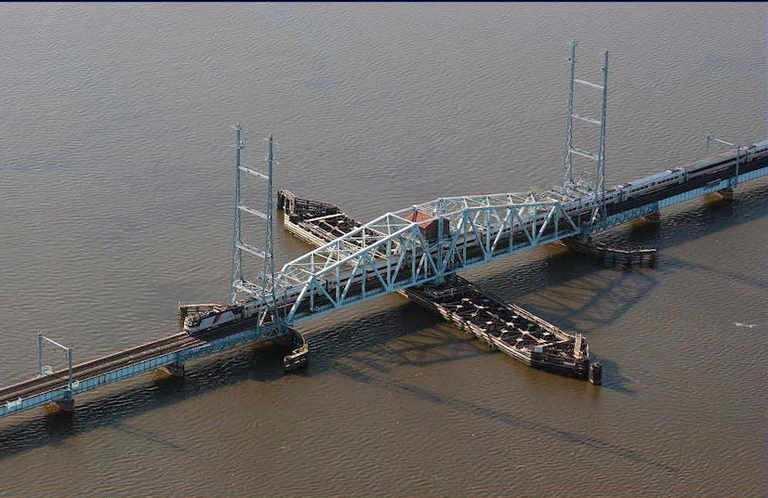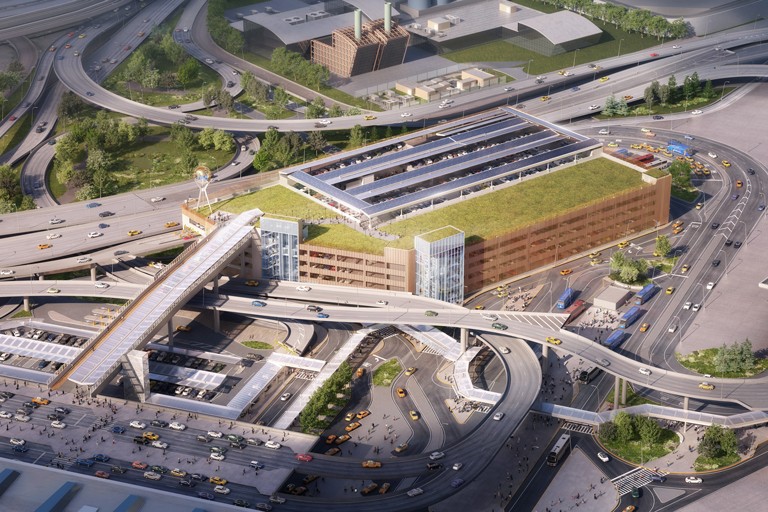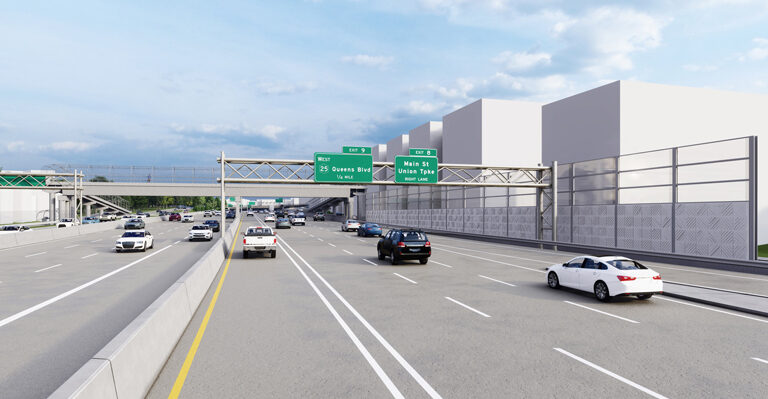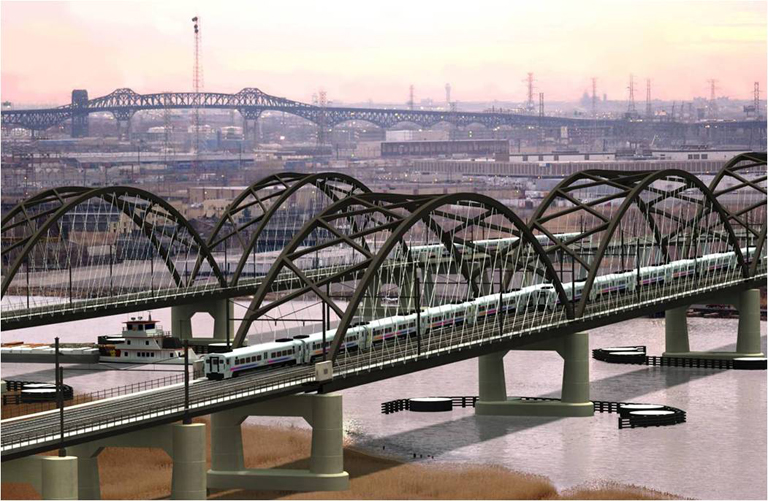
Raritan River Bridge Replacement
PROJECT OWNER
LOCATION
CLIENT(s)
SERVICES PROVIDED
Raritan River Bridge Replacement Project (River Draw) will replace the movable truss swing bridge that carries NJ Transit’s North Jersey Coast Line (NJCL) and freight trains operated by Conrail over the Raritan River between Perth Amboy and South Amboy. The new $595 million bridge will be funded through Federal Transit Administration (FTA)’s Emergency Relief Program for resiliency projects. Built in 1908, the bridge is a vital link in northern New Jersey’s transportation infrastructure, being the only rail link that connects the shore area to Newark, Jersey City and Manhattan. Damages sustained during Superstorm Sandy from ocean surge included misalignment of approach span girders, bent track rails, cracks and fissures in bridge piers, and damaged wedge machinery that operated the swing span.
The proposed project goals improve the resiliency of the Raritan River Drawbridge to severe storms, provide rail improvements that minimize service disruption and optimize operations, maintain and improve marine navigation beneath the bridge, and minimize adverse impacts on the built and natural environment.
As a subconsultant to the Hardesty & Hanover/Gannett Fleming (JV) team, SJH provided preliminary alternatives analysis and preliminary thru final design services meeting current AREMA and NJ Transit standards for three retaining walls supporting the Perth Amboy and South Amboy approaches. The wall lengths vary from 190 to 650 feet and heights vary from 8 to 15 feet. SJH evaluated several retaining wall alternatives, including gravity wall, prefabricated modular wall, cast-in-place reinforced concrete cantilever wall, steel sheet piling, and soldier pile/lagging wall, considering the existing subsurface condition, the need for ground improvements, potential interference with existing utility crossings, construction sequence, and the need for dewatering during construction. Reinforced concrete cantilevered retaining walls with footing supported on concrete filed pipe pile were chosen for the two walls near the river due to unsuitable underlying bearing strata (uncontrolled fill and organic soils) and heavy train live load surcharge. Ground improvement will consist of a load transfer platform instead of pre-loading. Steel sheeting with soldier pile and precast concrete lagging wall at the utility crossing was chosen for the third wall supporting the highway barrier. SJH provided input to the Project Definition Report as part of the 30% design submission. SJH prepared Final Design plans for these walls including general plans and elevations, typical sections, and all necessary details, and provided final design calculations for all structural components, quantity take-off for cost estimating, and specifications. SJH also provided Construction Support Services.
RELATED PROJECTS
