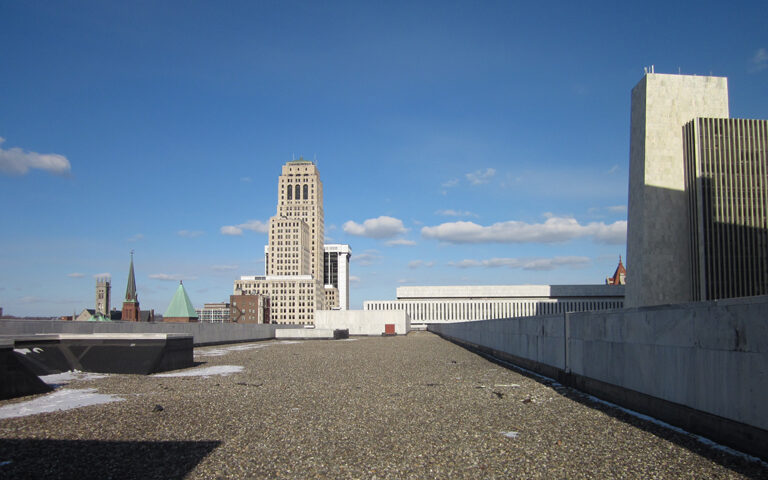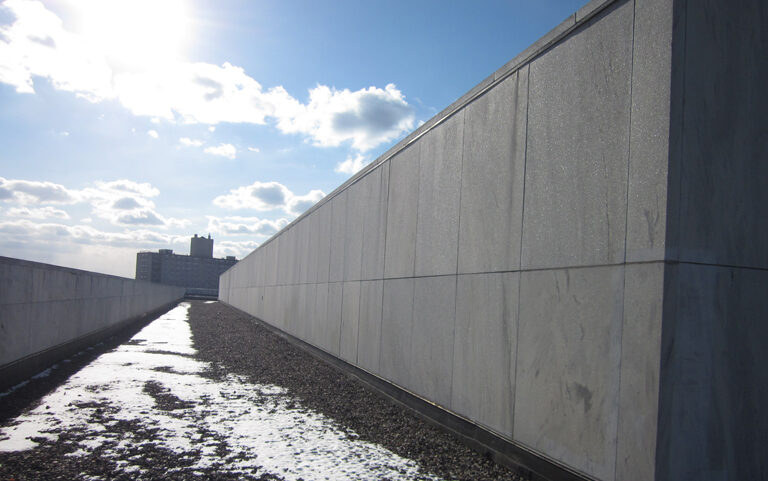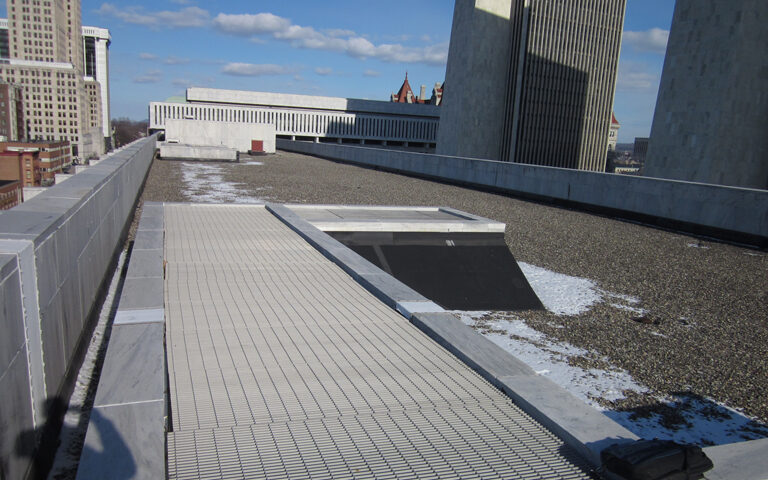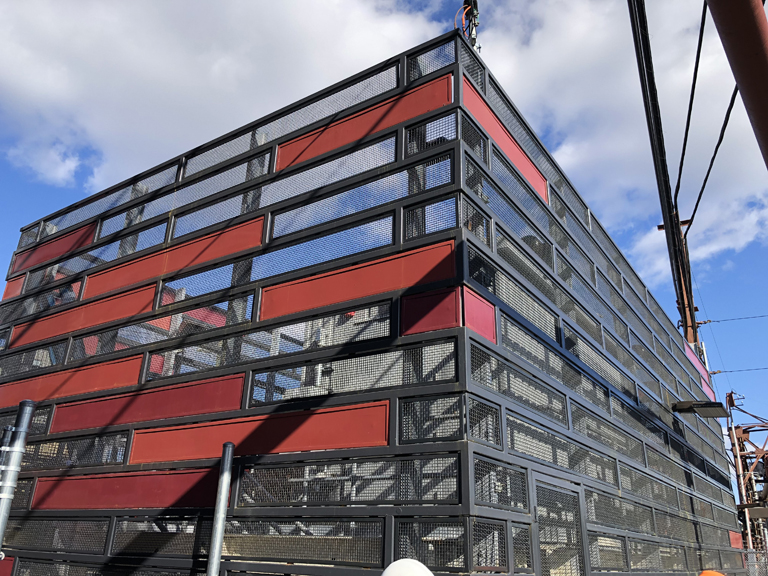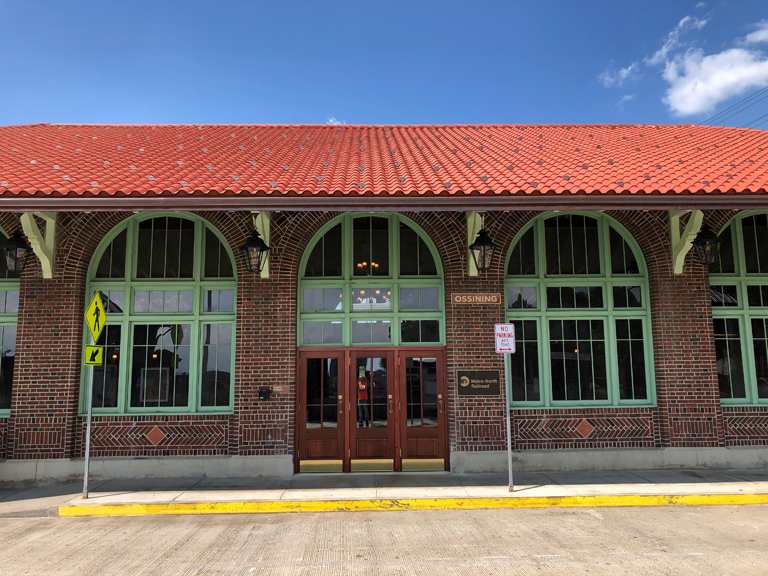
Swan Street Building
PROJECT OWNER
LOCATION
CLIENT(s)
SERVICES PROVIDED
SJH provided MEP design services for program report, specifications, field survey, estimating, and construction administration/support activities to replace the 40,000 square foot main roof on the Swan Street Building. The work included the complete removal of the existing roof system down to structural deck, a new roofing system that meets the NYS energy code, and incorporates EO-111 attributes. Chronic leaking at the penthouses and parapets will require replacement, the removal/reinstallation of marble veneer and flashing. Modifications to the marble accommodate the new flashing and roof configurations. Ancillary work included asbestos abatement, new doors at penthouses, replacing existing roof drains, and clear, repair, and/or replace existing roof drain pipes. The team also provided construction administration and support for the processing and record keeping of submittals, change orders, RFI’s, IB’s. We provided construction design support as required for the OGS EIC and field inspection team.
RELATED PROJECTS


