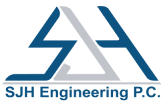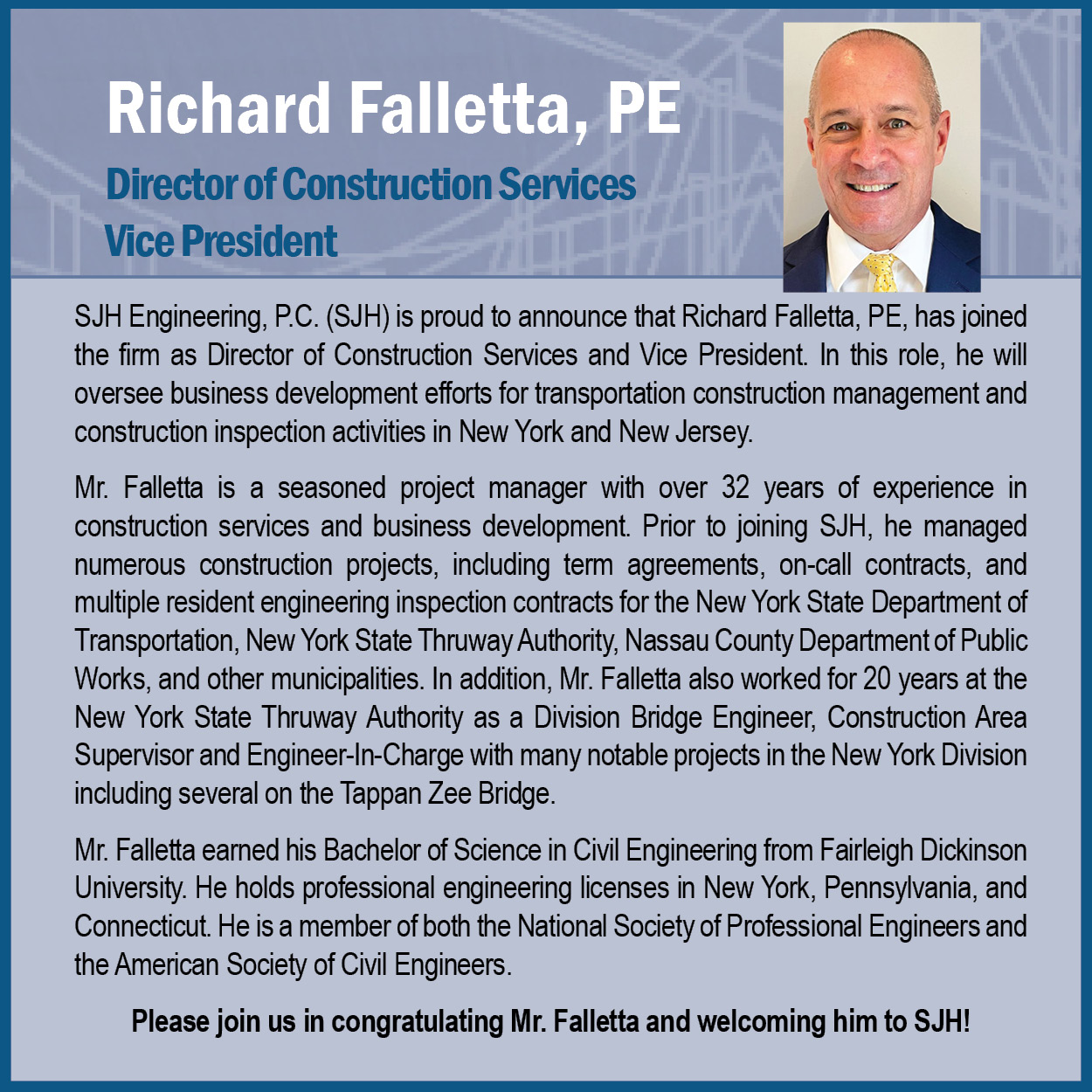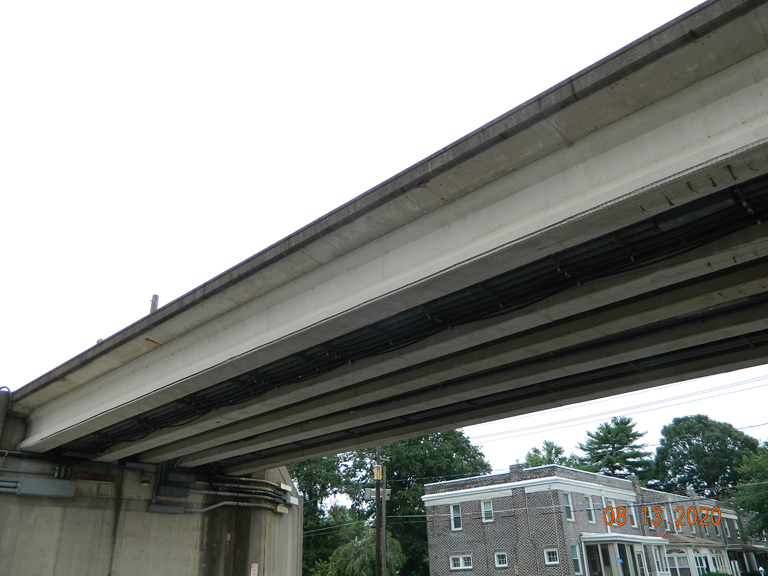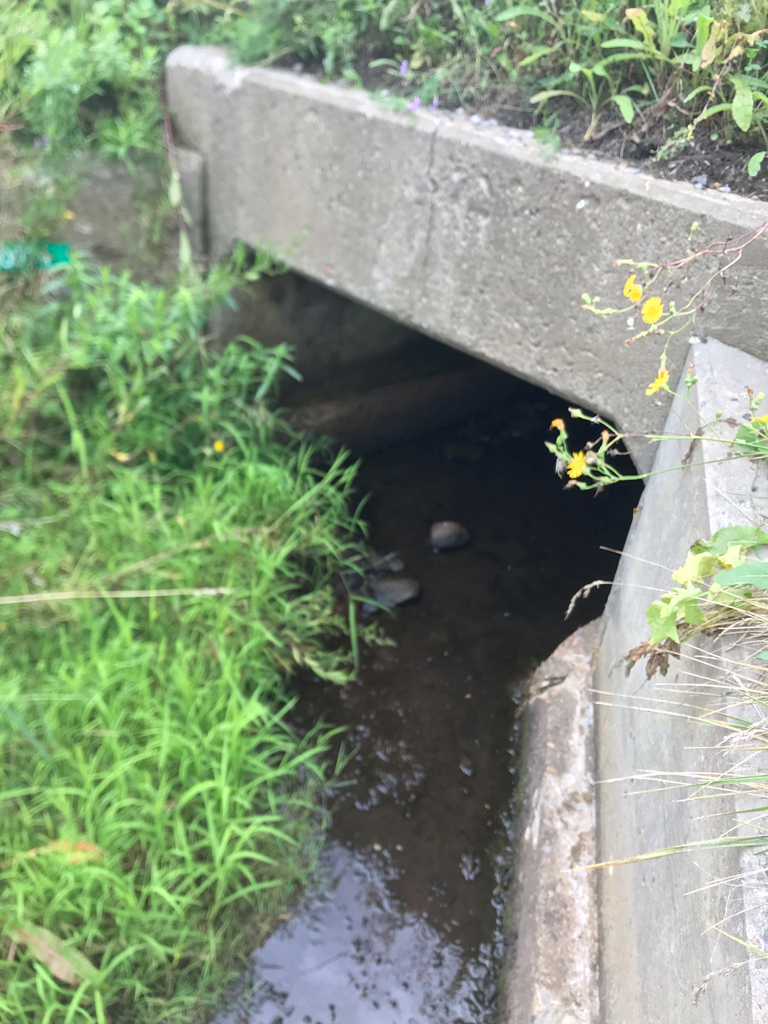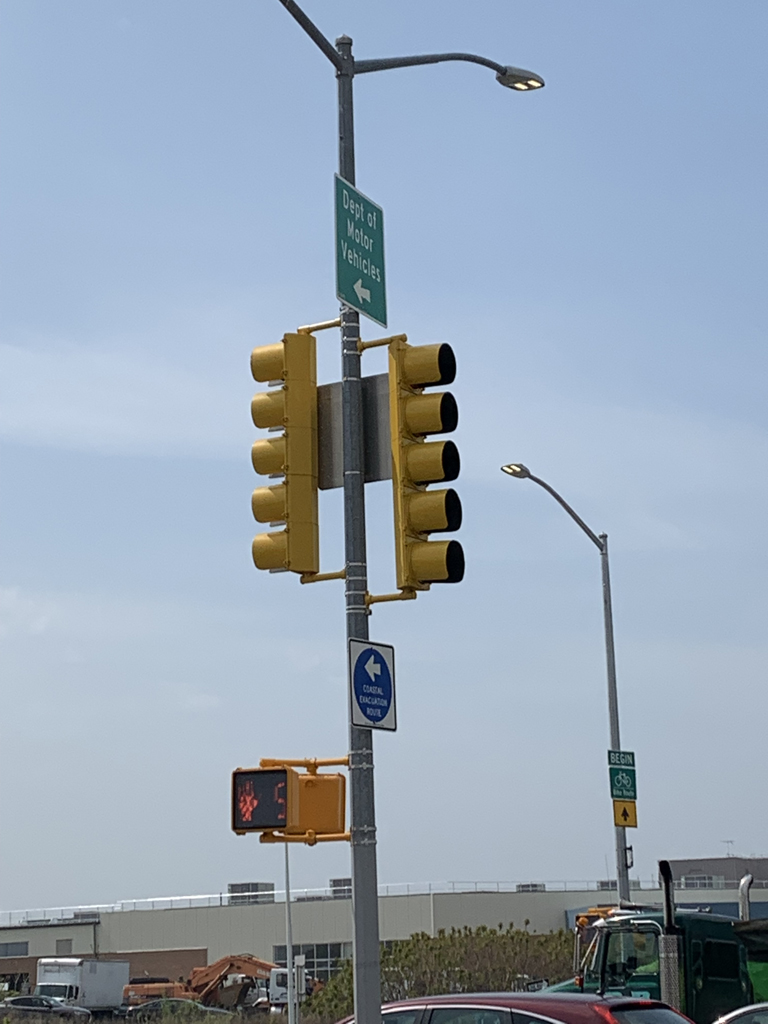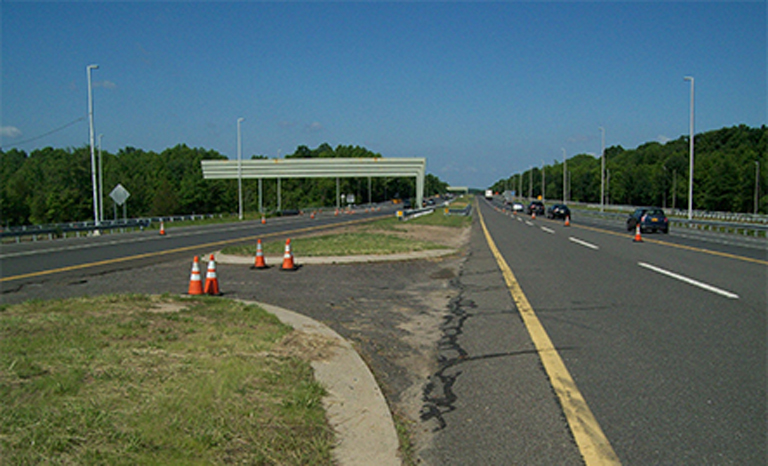
Viaduct Preservation
PROJECT OWNER
LOCATION
CLIENT(s)
SERVICES PROVIDED
The Scope of Work under this assignment includes the inspection of the Collingswood and Westmont Station viaducts and developing design drawings for the structural repair of the viaducts. The existing PATCO viaduct has thirty-four (34) spans at the Collingswood Viaduct, and twenty-seven (27) spans at the Westmont Viaduct, for a total of sixty-one (61) spans. Of these, twenty-nine (29), twenty (20) spans at Collingswood and nine (9) spans at Westmont, are to receive hands-on in-depth inspections. The other remaining spans are to receive visual inspections. The viaduct structure consists of prestressed concrete girders, concrete deck and reinforced concrete piers with capbeams.
SJH provided a Team Leader for the in-depth inspection of the viaduct structures. The inspection team consisted of a Team Leader and an Assistant Team Leader. The inspections were hands on and all the concrete spalls, cracks and other deterioration were identified and noted in field notes. The concrete surface was sounded to evaluate the condition of the concrete. Hollow sounding concrete surfaces were identified and their extent documented and photographed. An Aerial Work Platform (AWP) or a manlift was used to access the underside of the viaduct structural elements. Our Team Leader also participated in the visual inspection of the remaining viaduct spans. We coordinated the traffic control and lane closures for the inspections of the viaducts. Photographs were taken at the appropriate deterioration locations, and measurements were taken for the development of design drawings and the preparation of the construction cost estimate.
Upon completion of the inspections, SJH’s Team Leader participated and assisted with the preparation of the Design Report which included all the inspection findings and recommendations for the repair of the viaduct structural elements. Conceptual repair details were developed and included in the report for approval by DRPA.
